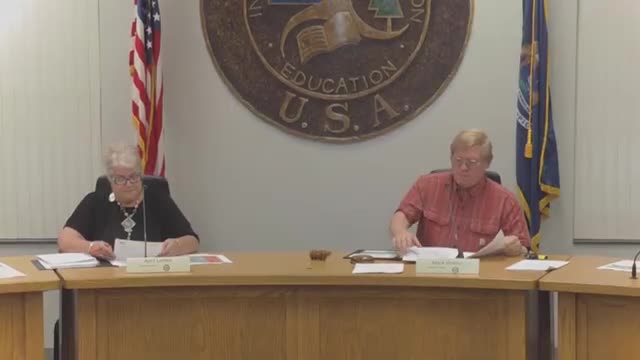Housing commission's duplex plan approved with fence, designated parking conditions
September 26, 2025 | Big Rapids, Mecosta County, Michigan
This article was created by AI summarizing key points discussed. AI makes mistakes, so for full details and context, please refer to the video of the full meeting. Please report any errors so we can fix them. Report an error »

The Big Rapids Zoning Board of Appeals approved a variance to allow the Big Rapids Housing Commission to build a duplex at 402 Second Avenue on a lot smaller than the ordinance ordinarily requires for duplexes.
Linda Miller, representing the Big Rapids Housing Commission, told the board the project is intended to expand market-rate housing stock and will partner with the local career center’s construction trades program. "We are proposing to build a duplex on this lot which is directly across from Parkview Village," Miller said. She also said many of the housing commission’s tenants have only one vehicle, which informed the decision to locate two parking spaces on-site and reserve two designated visitor/overflow spaces across the street.
Planning staff told the board the property is in an R‑2 zone and the ordinance requires 12,000 square feet for duplexes in that district as well as an 80‑foot lot width and parking calculated as "one per bedroom." The proposed lot is approximately 7,200 square feet with a 70‑foot width, and the applicant requested relief from minimum-lot and parking-location requirements. Staff recommended approval, noting other duplexes already exist in the neighborhood and that the housing commission can provide reserved spaces in its existing overflow lot.
Why it matters: The Housing Commission said the duplex will provide market-rate units not subject to income restrictions, addressing a local gap in housing for non-student and non–low-income households. The board discussed safety and access, including whether crossing improvements or signage should be pursued if residents must walk across the street to reach assigned parking.
The board approved the variance with two conditions: the developer must install a privacy fence and designate two parking spaces in the Housing Commission’s visitor/overflow lot for the new duplex. The motion cited sections 13.5 and 13.6 of the zoning ordinance. Board members also asked the applicant to coordinate with the police department or public works regarding pedestrian safety for people walking between the site and the overflow parking.
Board members and applicants discussed construction timing: project partners said they plan to start foundation work in October or November and expect the career-center construction program to complete major exterior work by spring, with interior work following as needed. The housing commission said the project is a two‑year, teaching‑based build through the local career center.
The board voted to approve the variance; applicants were directed to finalize parking designation and fencing details with staff before construction begins.
Linda Miller, representing the Big Rapids Housing Commission, told the board the project is intended to expand market-rate housing stock and will partner with the local career center’s construction trades program. "We are proposing to build a duplex on this lot which is directly across from Parkview Village," Miller said. She also said many of the housing commission’s tenants have only one vehicle, which informed the decision to locate two parking spaces on-site and reserve two designated visitor/overflow spaces across the street.
Planning staff told the board the property is in an R‑2 zone and the ordinance requires 12,000 square feet for duplexes in that district as well as an 80‑foot lot width and parking calculated as "one per bedroom." The proposed lot is approximately 7,200 square feet with a 70‑foot width, and the applicant requested relief from minimum-lot and parking-location requirements. Staff recommended approval, noting other duplexes already exist in the neighborhood and that the housing commission can provide reserved spaces in its existing overflow lot.
Why it matters: The Housing Commission said the duplex will provide market-rate units not subject to income restrictions, addressing a local gap in housing for non-student and non–low-income households. The board discussed safety and access, including whether crossing improvements or signage should be pursued if residents must walk across the street to reach assigned parking.
The board approved the variance with two conditions: the developer must install a privacy fence and designate two parking spaces in the Housing Commission’s visitor/overflow lot for the new duplex. The motion cited sections 13.5 and 13.6 of the zoning ordinance. Board members also asked the applicant to coordinate with the police department or public works regarding pedestrian safety for people walking between the site and the overflow parking.
Board members and applicants discussed construction timing: project partners said they plan to start foundation work in October or November and expect the career-center construction program to complete major exterior work by spring, with interior work following as needed. The housing commission said the project is a two‑year, teaching‑based build through the local career center.
The board voted to approve the variance; applicants were directed to finalize parking designation and fencing details with staff before construction begins.
View full meeting
This article is based on a recent meeting—watch the full video and explore the complete transcript for deeper insights into the discussion.
View full meeting
