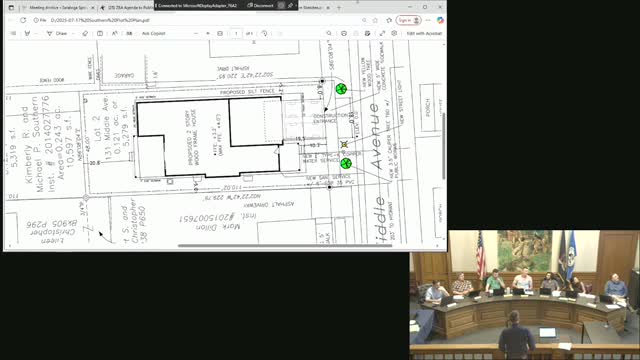Developer seeks multiple area variances for new house at 131 Middle Avenue; board requests comparables and plan refinements
September 29, 2025 | Saratoga Springs City, Saratoga County, New York
This article was created by AI summarizing key points discussed. AI makes mistakes, so for full details and context, please refer to the video of the full meeting. Please report any errors so we can fix them. Report an error »

Saratoga Springs, N.Y. — Jesse Boucher of Kodiak Construction presented plans Sept. 29 for a new single-family house at 131 Middle Avenue and asked the Zoning Board of Appeals for multiple area variances. The board did not vote; members requested additional documentation and design alternatives and left the public hearing open to Oct. 27.
Why it matters: The proposal seeks relief across coverage and setback standards in the UR-2 district on a preexisting, undersized lot. The board’s requests (comparables, planning-board approval documentation and a reduced building footprint if feasible) reflect typical data the ZBA uses to weigh neighborhood character and substantiality of relief.
What the applicant asked for and why: Boucher said the homeowners, Kim and Mike Southern, own the parcel and that the plan evolved after a 2017 subdivision and planning-board contingencies. The current design places primary living on the first floor for aging-in-place needs and includes a detached garage shifted to improve streetscape. The application requests area variances summarized by staff during the hearing: total combined coverage proposed 49% (limit 40%); rear-yard setback proposed 20.8 feet (requirement 25 feet); total side setback proposed 10.2 feet (requirement 12 feet); accessory side setback proposed 4 feet (requirement 5 feet); accessory rear setback proposed 4 feet (requirement 5 feet). The application also proposes a driveway width consistent with two-car parking and included driveway comparables in the packet.
Board questions and requested follow-up: Board members asked for:
- A copy of the Planning Board approval for the revised plan (applicant said the Planning Board approved a modified front elevation and garage location but recommended presenting to ZBA),
- Neighborhood comparables on lot coverage, building mass/size and driveway width (staff and members asked for house-size comparisons pulled from county records),
- Exploration of whether the house can be reduced in footprint to lessen requested relief, and whether HVAC condensers and a generator can be relocated to the rear to meet accessory setbacks and reduce coverage.
Public comment: Mark Dillon, the owner of 129 Middle Avenue adjacent to the site, told the board he initially opposed the proposal because of lot size but said he would accept the project if mechanical units were moved to avoid encroaching on his property line. The public hearing remains open.
Next steps: The applicant will submit the requested comparables, planning-board approval documentation and any revised plans to demonstrate alternatives (smaller footprint, relocated mechanicals or permeable surfacing). The ZBA will review the additional materials at its next meeting on Oct. 27.
Why it matters: The proposal seeks relief across coverage and setback standards in the UR-2 district on a preexisting, undersized lot. The board’s requests (comparables, planning-board approval documentation and a reduced building footprint if feasible) reflect typical data the ZBA uses to weigh neighborhood character and substantiality of relief.
What the applicant asked for and why: Boucher said the homeowners, Kim and Mike Southern, own the parcel and that the plan evolved after a 2017 subdivision and planning-board contingencies. The current design places primary living on the first floor for aging-in-place needs and includes a detached garage shifted to improve streetscape. The application requests area variances summarized by staff during the hearing: total combined coverage proposed 49% (limit 40%); rear-yard setback proposed 20.8 feet (requirement 25 feet); total side setback proposed 10.2 feet (requirement 12 feet); accessory side setback proposed 4 feet (requirement 5 feet); accessory rear setback proposed 4 feet (requirement 5 feet). The application also proposes a driveway width consistent with two-car parking and included driveway comparables in the packet.
Board questions and requested follow-up: Board members asked for:
- A copy of the Planning Board approval for the revised plan (applicant said the Planning Board approved a modified front elevation and garage location but recommended presenting to ZBA),
- Neighborhood comparables on lot coverage, building mass/size and driveway width (staff and members asked for house-size comparisons pulled from county records),
- Exploration of whether the house can be reduced in footprint to lessen requested relief, and whether HVAC condensers and a generator can be relocated to the rear to meet accessory setbacks and reduce coverage.
Public comment: Mark Dillon, the owner of 129 Middle Avenue adjacent to the site, told the board he initially opposed the proposal because of lot size but said he would accept the project if mechanical units were moved to avoid encroaching on his property line. The public hearing remains open.
Next steps: The applicant will submit the requested comparables, planning-board approval documentation and any revised plans to demonstrate alternatives (smaller footprint, relocated mechanicals or permeable surfacing). The ZBA will review the additional materials at its next meeting on Oct. 27.
View full meeting
This article is based on a recent meeting—watch the full video and explore the complete transcript for deeper insights into the discussion.
View full meeting
