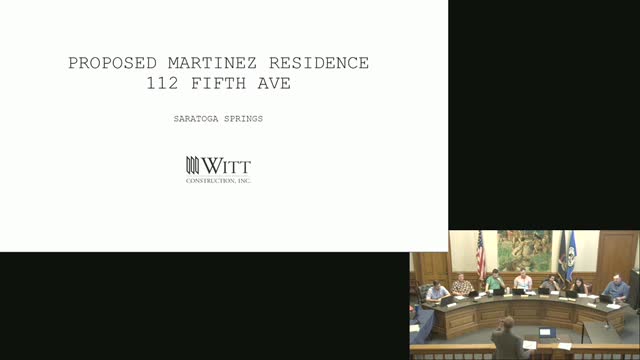Owners of 112 Fifth Avenue seek variances for new home; board urges design edits and pervious surfaces
September 29, 2025 | Saratoga Springs City, Saratoga County, New York
This article was created by AI summarizing key points discussed. AI makes mistakes, so for full details and context, please refer to the video of the full meeting. Please report any errors so we can fix them. Report an error »

Saratoga Springs, N.Y. — Developers representing Mario and Don Martinez presented a conceptual plan Sept. 29 for a new single-family house at 112 Fifth Avenue. The Zoning Board of Appeals did not vote; members asked the applicant to examine alternatives that could reduce multiple variances and left the public hearing open to Oct. 27.
Why it matters: The proposal targets an undersized UR-1 lot and requests coverage and setback relief that would change the built footprint relative to the block. Board members focused on whether design choices (a large bump-out and a horseshoe driveway) could be altered to reduce the most significant variances.
Key requested relief and design rationale: Staff summarized the application as requesting principal/combined coverage of about 42% (limit 28%), a rear-yard setback of 19 feet (requirement 30 feet), total side setbacks proposed at 23 feet (requirement 30 feet), and a maximum impervious percentage near 59.9% (limit 50%). The applicants said the design provides a first-floor primary suite, laundry and a two-car garage for aging-in-place needs; the lot is approximately 10,000 sq. ft. in a district where 12,500 sq. ft. is typical for the zoning unit.
Board guidance to applicant: Members urged the applicant to prioritize the following revisions and data:
- Reduce or narrow the west-side bump-out to cut building coverage and side-setback impacts; board members estimated even a few feet shaved could reduce multiple relief requests.
- Rethink the horseshoe/curved driveway; converting it to a standard driveway could remove or reduce driveway-percentage and impervious-surface variances.
- Use permeable pavers and an engineered crushed-stone base to claim impervious-surface credit; the applicant reported that pervious paver strategies could substantially reduce impervious calculations.
- Provide comparables for building footprint and impervious surface for nearby lots (board requested house-widths and building-footprint data rather than only percentage comparisons).
Public process: The board reviewed aerial comparables and site overlays provided by the applicant and asked staff and the applicant to compute impervious percentages both with and without the horseshoe driveway. The public hearing remains open. The ZBA scheduled further consideration for Oct. 27.
Next steps: Applicant to submit revised plans and quantitative impervious calculations (including pervious-paver scenarios) and comparables for building footprint; board to re-evaluate at the next meeting.
Why it matters: The proposal targets an undersized UR-1 lot and requests coverage and setback relief that would change the built footprint relative to the block. Board members focused on whether design choices (a large bump-out and a horseshoe driveway) could be altered to reduce the most significant variances.
Key requested relief and design rationale: Staff summarized the application as requesting principal/combined coverage of about 42% (limit 28%), a rear-yard setback of 19 feet (requirement 30 feet), total side setbacks proposed at 23 feet (requirement 30 feet), and a maximum impervious percentage near 59.9% (limit 50%). The applicants said the design provides a first-floor primary suite, laundry and a two-car garage for aging-in-place needs; the lot is approximately 10,000 sq. ft. in a district where 12,500 sq. ft. is typical for the zoning unit.
Board guidance to applicant: Members urged the applicant to prioritize the following revisions and data:
- Reduce or narrow the west-side bump-out to cut building coverage and side-setback impacts; board members estimated even a few feet shaved could reduce multiple relief requests.
- Rethink the horseshoe/curved driveway; converting it to a standard driveway could remove or reduce driveway-percentage and impervious-surface variances.
- Use permeable pavers and an engineered crushed-stone base to claim impervious-surface credit; the applicant reported that pervious paver strategies could substantially reduce impervious calculations.
- Provide comparables for building footprint and impervious surface for nearby lots (board requested house-widths and building-footprint data rather than only percentage comparisons).
Public process: The board reviewed aerial comparables and site overlays provided by the applicant and asked staff and the applicant to compute impervious percentages both with and without the horseshoe driveway. The public hearing remains open. The ZBA scheduled further consideration for Oct. 27.
Next steps: Applicant to submit revised plans and quantitative impervious calculations (including pervious-paver scenarios) and comparables for building footprint; board to re-evaluate at the next meeting.
View full meeting
This article is based on a recent meeting—watch the full video and explore the complete transcript for deeper insights into the discussion.
View full meeting
