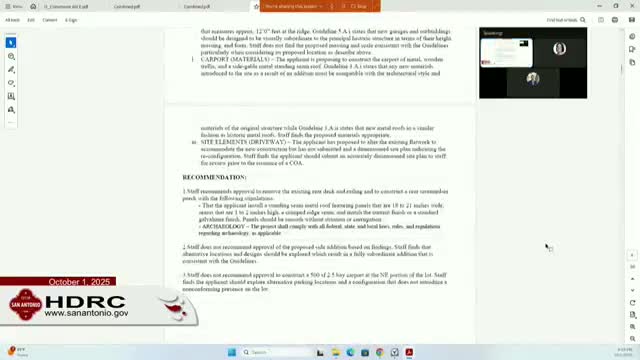Commission approves addition, front porch and two-car carport at East Magnolia after neighborhood and staff input
October 01, 2025 | San Antonio, Bexar County, Texas
This article was created by AI summarizing key points discussed. AI makes mistakes, so for full details and context, please refer to the video of the full meeting. Please report any errors so we can fix them. Report an error »

The commission approved a proposal at East Magnolia that combines a small residential addition, a new covered porch and a reduced two-car carport after staff recommended modifications and the neighborhood Historic Resource Committee offered conditional support.
Applicant architect Adriana and homeowner Michael Schmidt presented plans showing a front-facing addition designed to match the house’s roof proportions, a covered porch and a carport reduced from an earlier three-car concept to a two-and-a-half-car design that the applicant said was less intrusive. The applicant noted the property sits well back from the street relative to neighboring lots, which influenced siting decisions.
Neighbors and the district’s historic committee raised stormwater concerns and requested that the project conform to archaeological and drainage checks as applicable. The commission adopted staff stipulations: approve the front addition and porch with metal roofing per staff specification, require compliance with any applicable archaeological reviews, and approve a 500-square-foot garage/carport conditioned on a planting screen or similar treatment so it is not visually dominant from the street.
The meeting record shows the applicant agreed to plant screening and said existing fruit trees on the lot would be preserved where feasible. The commission voted to approve the project with those stipulations.
What this means: The homeowner may proceed with permit submittals including specified metal roofing, retention of identified trees where feasible and a planting/screening plan for the carport elevation facing the street; staff will enforce archaeological and drainage-related conditions at permitting.
Applicant architect Adriana and homeowner Michael Schmidt presented plans showing a front-facing addition designed to match the house’s roof proportions, a covered porch and a carport reduced from an earlier three-car concept to a two-and-a-half-car design that the applicant said was less intrusive. The applicant noted the property sits well back from the street relative to neighboring lots, which influenced siting decisions.
Neighbors and the district’s historic committee raised stormwater concerns and requested that the project conform to archaeological and drainage checks as applicable. The commission adopted staff stipulations: approve the front addition and porch with metal roofing per staff specification, require compliance with any applicable archaeological reviews, and approve a 500-square-foot garage/carport conditioned on a planting screen or similar treatment so it is not visually dominant from the street.
The meeting record shows the applicant agreed to plant screening and said existing fruit trees on the lot would be preserved where feasible. The commission voted to approve the project with those stipulations.
What this means: The homeowner may proceed with permit submittals including specified metal roofing, retention of identified trees where feasible and a planting/screening plan for the carport elevation facing the street; staff will enforce archaeological and drainage-related conditions at permitting.
View full meeting
This article is based on a recent meeting—watch the full video and explore the complete transcript for deeper insights into the discussion.
View full meeting
