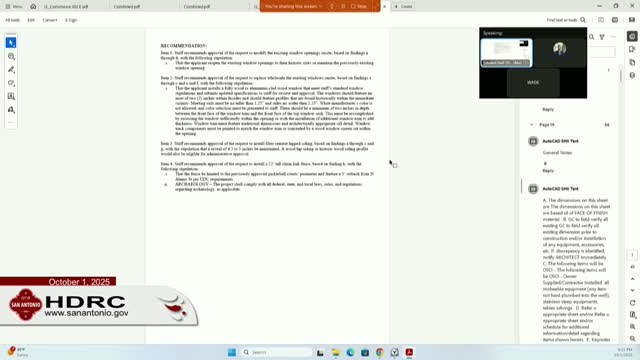Commission approves 901 N. Alamo rehab package including siding and windows after owner agrees to added trim and paint stipulations
October 01, 2025 | San Antonio, Bexar County, Texas
This article was created by AI summarizing key points discussed. AI makes mistakes, so for full details and context, please refer to the video of the full meeting. Please report any errors so we can fix them. Report an error »

The Historic and Design Review Commission approved a package of work Wednesday for a commercial conversion at 901 North Alamo, allowing wholesale replacement of recently installed windows with a condition that the applicant install wood or aluminum-clad wood windows or otherwise add trim to better approximate a historic appearance.
What the owner proposed: The property owner, who plans an eating-and-drinking establishment, asked for replacement of non-original windows, installation of fiber-cement lap siding with a 4.5–5 inch reveal, and a 12-foot chain-link fence at the rear to enclose a pickleball court. The owner said the existing historic-era windows were no longer present; staff confirmed the windows in the primary footprint are not original and were installed within the last 20 years.
Discussion and stipulations: Staff’s written recommendation favored a wood or clad-wood window product, but the applicant said budget and breakage risk at a ground-floor, high-activity bar made vinyl a practical option. During the hearing the applicant agreed to add additional exterior trim to the new windows and to paint the nonhistoric white portions to reduce visual contrast; staff also stipulated the fiber-cement siding be installed with a 4.5–5 inch reveal and that the fence be limited to the pickleball perimeter with required street setbacks.
Commission reaction and vote: Several commissioners referenced the building’s degraded condition and the economics of rehabilitating the shell. After discussion the commission approved the package and recorded a roll-call vote in favor. Staff will verify the final window trim details and paint scheme prior to permit issuance.
Why it matters: The decision balances preservation standards with the owner’s goal to re-open a commercial use in a deteriorated building; commissioners and staff required design mitigations to reduce the visual impact of nonhistoric elements.
Ending: The owner can proceed to permitting, subject to the Commission’s stipulations on window trim, siding reveal and fence placement; staff will review the final shop drawings before issuing any certificates of appropriateness or building permits.
What the owner proposed: The property owner, who plans an eating-and-drinking establishment, asked for replacement of non-original windows, installation of fiber-cement lap siding with a 4.5–5 inch reveal, and a 12-foot chain-link fence at the rear to enclose a pickleball court. The owner said the existing historic-era windows were no longer present; staff confirmed the windows in the primary footprint are not original and were installed within the last 20 years.
Discussion and stipulations: Staff’s written recommendation favored a wood or clad-wood window product, but the applicant said budget and breakage risk at a ground-floor, high-activity bar made vinyl a practical option. During the hearing the applicant agreed to add additional exterior trim to the new windows and to paint the nonhistoric white portions to reduce visual contrast; staff also stipulated the fiber-cement siding be installed with a 4.5–5 inch reveal and that the fence be limited to the pickleball perimeter with required street setbacks.
Commission reaction and vote: Several commissioners referenced the building’s degraded condition and the economics of rehabilitating the shell. After discussion the commission approved the package and recorded a roll-call vote in favor. Staff will verify the final window trim details and paint scheme prior to permit issuance.
Why it matters: The decision balances preservation standards with the owner’s goal to re-open a commercial use in a deteriorated building; commissioners and staff required design mitigations to reduce the visual impact of nonhistoric elements.
Ending: The owner can proceed to permitting, subject to the Commission’s stipulations on window trim, siding reveal and fence placement; staff will review the final shop drawings before issuing any certificates of appropriateness or building permits.
View full meeting
This article is based on a recent meeting—watch the full video and explore the complete transcript for deeper insights into the discussion.
View full meeting
