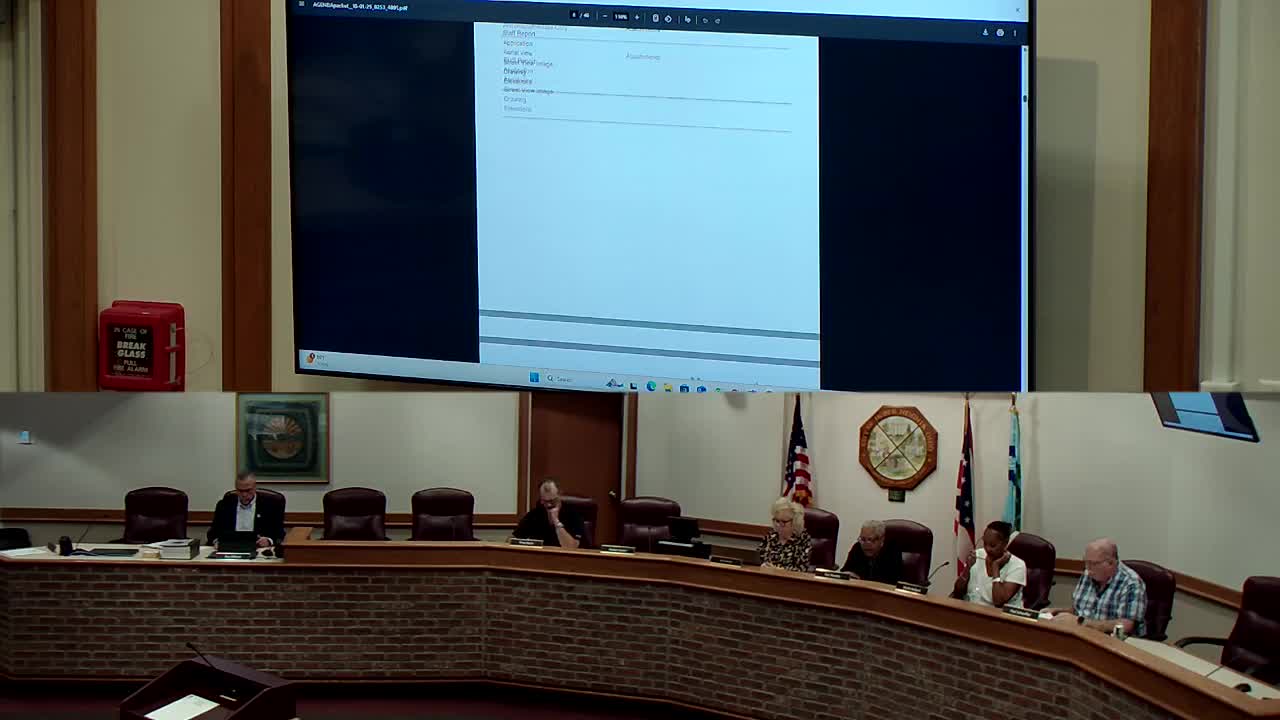Huber Heights BZA approves variance for detached garage at 6838 Evergreen Circle
October 01, 2025 | Huber Heights, Montgomery County, Ohio
This article was created by AI summarizing key points discussed. AI makes mistakes, so for full details and context, please refer to the video of the full meeting. Please report any errors so we can fix them. Report an error »

The Board of Zoning Appeals in Huber Heights approved a variance for construction of a detached garage at 6838 Evergreen Circle during its meeting.
The applicant, Tim Sizemore, requested relief from zoning rules that otherwise limit accessory buildings to rear yards and minimum setbacks. City staff described the proposal as a detached garage with a covered breezeway connecting to an attached garage; materials and roof will match the house. Planning staff advised the parcel is approximately 0.33 acres, there are no city utilities involved, and engineering raised no concerns.
The staff report cited "Section 11 90 one-one of the zoning code" as the provision governing accessory building location and noted the structure as proposed would require a full variance under that section. Staff said adjacent property owners were notified and the city had received no objections as of the meeting. A resident who said she had spoken with the neighborhood homeowners association president told the board the HOA had no concerns about the proposed garage.
Tim Sizemore spoke at the podium and confirmed his name for the record. He told the board the additional garage was for storage and an additional vehicle.
Board member Burrows moved to approve the variance (BZA case 25-06). The motion passed, and the board announced the variance was approved by a 3-1 vote. Staff told the applicant to check with the city office about any additional steps required before construction.
The decision authorizes the detached garage as presented; the board record does not indicate additional conditions beyond the usual permitting and building inspections.
The applicant, Tim Sizemore, requested relief from zoning rules that otherwise limit accessory buildings to rear yards and minimum setbacks. City staff described the proposal as a detached garage with a covered breezeway connecting to an attached garage; materials and roof will match the house. Planning staff advised the parcel is approximately 0.33 acres, there are no city utilities involved, and engineering raised no concerns.
The staff report cited "Section 11 90 one-one of the zoning code" as the provision governing accessory building location and noted the structure as proposed would require a full variance under that section. Staff said adjacent property owners were notified and the city had received no objections as of the meeting. A resident who said she had spoken with the neighborhood homeowners association president told the board the HOA had no concerns about the proposed garage.
Tim Sizemore spoke at the podium and confirmed his name for the record. He told the board the additional garage was for storage and an additional vehicle.
Board member Burrows moved to approve the variance (BZA case 25-06). The motion passed, and the board announced the variance was approved by a 3-1 vote. Staff told the applicant to check with the city office about any additional steps required before construction.
The decision authorizes the detached garage as presented; the board record does not indicate additional conditions beyond the usual permitting and building inspections.
View full meeting
This article is based on a recent meeting—watch the full video and explore the complete transcript for deeper insights into the discussion.
View full meeting
