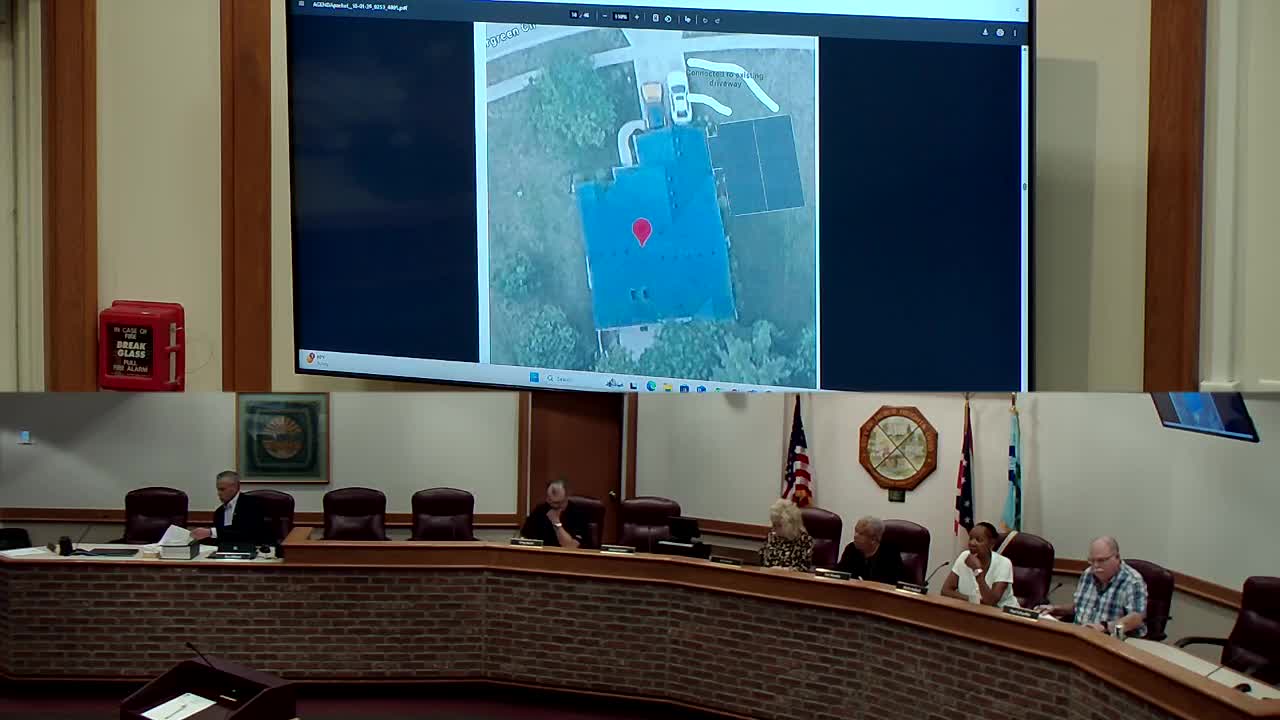BZA tables Ryan Homes setback variance at Carriage Trails after residents raise fire-safety and construction concerns
October 01, 2025 | Huber Heights, Montgomery County, Ohio
This article was created by AI summarizing key points discussed. AI makes mistakes, so for full details and context, please refer to the video of the full meeting. Please report any errors so we can fix them. Report an error »

The Board of Zoning Appeals in Huber Heights tabled a variance request from Ryan Homes for 3505 Arrowwood Street in the Carriage Trails subdivision, saying the board wants written proof that a prospective buyer understands and accepts the reduced separation and confirmation that the structure meets fire-safety construction requirements.
City staff said Ryan Homes requested variance relief after a foundation survey found the house’s foundation encroached into the required separation by "10 and a quarter inches," leaving roughly 4 feet, 1 3/4 inches on one side instead of the five-foot minimum the development plan calls for. Staff explained the property sits in a planned-unit development (PUD) where the minimum combined separation between houses is 10 feet; the deviation occurred at foundation placement and was discovered during inspection procedures.
Brian Hockett, a Ryan Homes representative, apologized to the board and described a new process the builder will use: immediate foundation surveying and submission of a sealed foundation certificate to the city to prevent future placement errors. Hockett said the company would inform buyers of the variance and provide required as-built documentation at closing.
Multiple residents objected. Cindy Schwartz, who said she lives in Carriage Trails and in a Ryan-built house, raised fire-safety and privacy concerns and asked whether the side wall materials are fire-rated. She said smaller separations interfere with trash-can placement and backyard privacy. She also described construction and warranty problems she said she and other Ryan homeowners have faced. "A little over 10 inches doesn't seem like much, but when you only have 6 inches as is, that is a lot," Schwartz said. "If this was a builder who put their customers first ... I am against the approval."
Sheena Mays, another Carriage Trails resident, also said the variance would effectively reward "careless building practices" and urged the board not to approve it.
Board members debated options including conditioning approval on written buyer acceptance and documentation that construction meets fire-code requirements for reduced separations. One board member moved to table the case (BZA case 25-07) until the November 12 meeting so the builder could provide written verification that a buyer knows and accepts the variance and proof that the affected wall assemblies meet any construction or fire-safety requirements for reduced separation. The motion to table was seconded and carried; the secretary called a roll with multiple yeas and the clerk stated the case would be tabled until November 12.
City staff said Ryan Homes requested variance relief after a foundation survey found the house’s foundation encroached into the required separation by "10 and a quarter inches," leaving roughly 4 feet, 1 3/4 inches on one side instead of the five-foot minimum the development plan calls for. Staff explained the property sits in a planned-unit development (PUD) where the minimum combined separation between houses is 10 feet; the deviation occurred at foundation placement and was discovered during inspection procedures.
Brian Hockett, a Ryan Homes representative, apologized to the board and described a new process the builder will use: immediate foundation surveying and submission of a sealed foundation certificate to the city to prevent future placement errors. Hockett said the company would inform buyers of the variance and provide required as-built documentation at closing.
Multiple residents objected. Cindy Schwartz, who said she lives in Carriage Trails and in a Ryan-built house, raised fire-safety and privacy concerns and asked whether the side wall materials are fire-rated. She said smaller separations interfere with trash-can placement and backyard privacy. She also described construction and warranty problems she said she and other Ryan homeowners have faced. "A little over 10 inches doesn't seem like much, but when you only have 6 inches as is, that is a lot," Schwartz said. "If this was a builder who put their customers first ... I am against the approval."
Sheena Mays, another Carriage Trails resident, also said the variance would effectively reward "careless building practices" and urged the board not to approve it.
Board members debated options including conditioning approval on written buyer acceptance and documentation that construction meets fire-code requirements for reduced separations. One board member moved to table the case (BZA case 25-07) until the November 12 meeting so the builder could provide written verification that a buyer knows and accepts the variance and proof that the affected wall assemblies meet any construction or fire-safety requirements for reduced separation. The motion to table was seconded and carried; the secretary called a roll with multiple yeas and the clerk stated the case would be tabled until November 12.
View full meeting
This article is based on a recent meeting—watch the full video and explore the complete transcript for deeper insights into the discussion.
View full meeting
