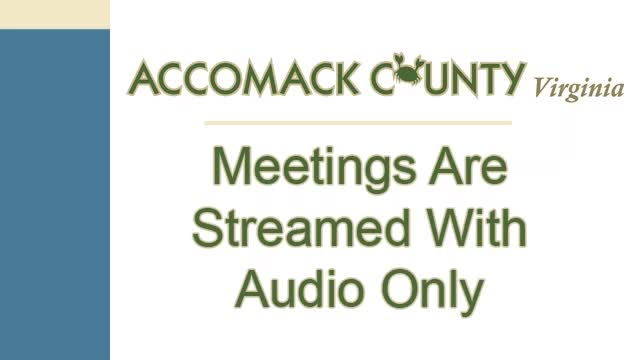BZA approves accessory dwelling and variances in Corbin Hall subdivision with six conditions
October 01, 2025 | Accomack County, Virginia
This article was created by AI summarizing key points discussed. AI makes mistakes, so for full details and context, please refer to the video of the full meeting. Please report any errors so we can fix them. Report an error »

The Accomack County Board of Zoning Appeals approved a special‑use permit and associated variances allowing an accessory dwelling on tax map 14‑3‑63 in the Corbin Hall subdivision (SUSE 129‑2025; Variance 145‑2025), subject to six staff‑recommended conditions.
Staff described the 3.22‑acre lot and explained that the accessory dwelling would be detached and exceed the 1,200 square‑foot accessory dwelling limit, and lie closer than the ordinance’s 140‑foot separation distance between main and accessory dwellings. Staff said environmental constraints—non‑title wetlands, topography and a rear flood‑zone—limited alternative siting and supported the variances. Staff recommended approval of the special‑use permit with conditions and noted that variance questions are mixed but the overall package was approvable in staff’s view.
Thomas Wilson, president of the Corbin Hall Property Owners Association’s architectural review board, spoke in support and said the HOA had approved the plan and that the accessory dwelling would not be used as a separate rental: “The mother‑in‑law suite is a mother‑in‑law suite and not a residence wall that's being purchased,” he told the board, and the HOA’s covenants restrict rental use.
Applicant Michael Levitsinski said the accessory dwelling location was chosen to orient solar panels south and to avoid wetlands and the RPA. The applicant provided photos and a site plan showing the proposed footprint.
The board voted to approve the special‑use permit and separately approved the variances: one reducing the required separation distance and one allowing the accessory dwelling to exceed 1,200 square feet. The motion to approve the permit included the six conditions recommended by staff: amend the building permit to reflect an accessory dwelling; comply with Virginia Department of Health and VDOT requirements; ensure building‑application amendments match the board’s approval; maintain the site; allow county inspections while the permit is active; and have a licensed surveyor certify flagged property corners and the proposed footprint until the certificate of occupancy is issued.
Board members said the accessory dwelling is consistent with nearby detached garages and accessory structures and that the conditions are intended to provide regulatory oversight and verification before occupancy.
Staff described the 3.22‑acre lot and explained that the accessory dwelling would be detached and exceed the 1,200 square‑foot accessory dwelling limit, and lie closer than the ordinance’s 140‑foot separation distance between main and accessory dwellings. Staff said environmental constraints—non‑title wetlands, topography and a rear flood‑zone—limited alternative siting and supported the variances. Staff recommended approval of the special‑use permit with conditions and noted that variance questions are mixed but the overall package was approvable in staff’s view.
Thomas Wilson, president of the Corbin Hall Property Owners Association’s architectural review board, spoke in support and said the HOA had approved the plan and that the accessory dwelling would not be used as a separate rental: “The mother‑in‑law suite is a mother‑in‑law suite and not a residence wall that's being purchased,” he told the board, and the HOA’s covenants restrict rental use.
Applicant Michael Levitsinski said the accessory dwelling location was chosen to orient solar panels south and to avoid wetlands and the RPA. The applicant provided photos and a site plan showing the proposed footprint.
The board voted to approve the special‑use permit and separately approved the variances: one reducing the required separation distance and one allowing the accessory dwelling to exceed 1,200 square feet. The motion to approve the permit included the six conditions recommended by staff: amend the building permit to reflect an accessory dwelling; comply with Virginia Department of Health and VDOT requirements; ensure building‑application amendments match the board’s approval; maintain the site; allow county inspections while the permit is active; and have a licensed surveyor certify flagged property corners and the proposed footprint until the certificate of occupancy is issued.
Board members said the accessory dwelling is consistent with nearby detached garages and accessory structures and that the conditions are intended to provide regulatory oversight and verification before occupancy.
View full meeting
This article is based on a recent meeting—watch the full video and explore the complete transcript for deeper insights into the discussion.
View full meeting
