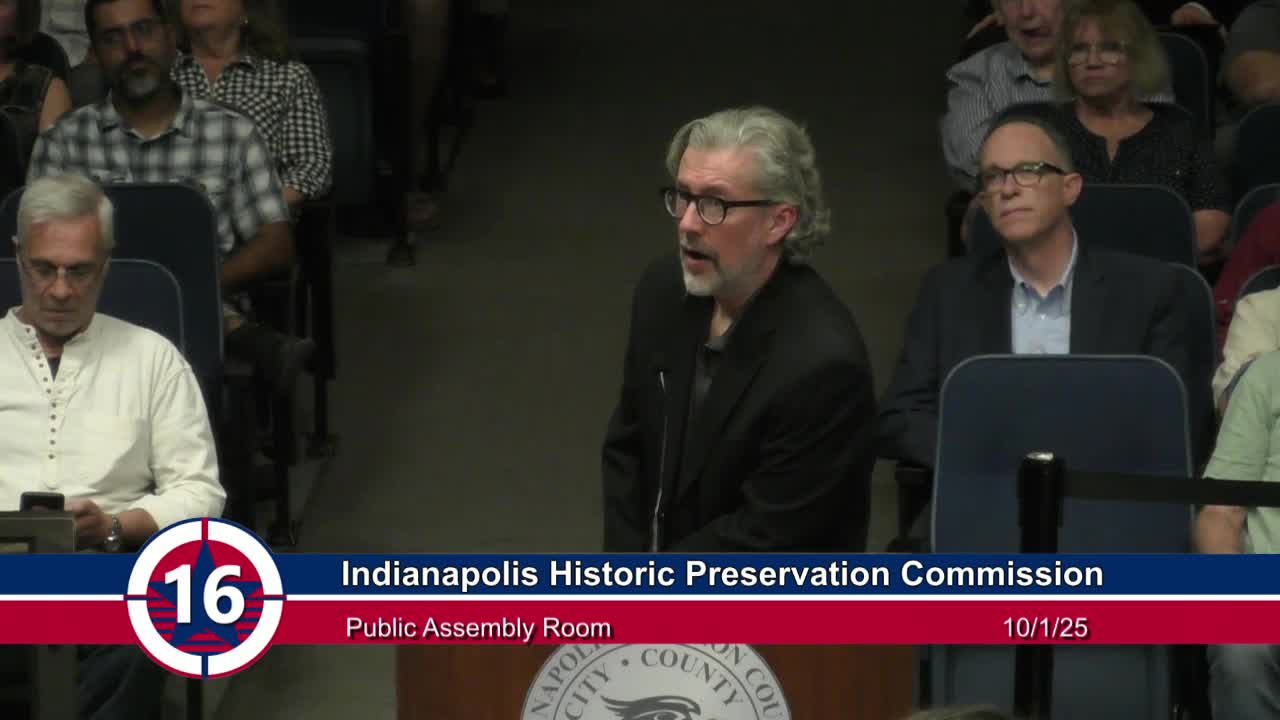IHPC approves revised Bottle Works Building 2 design, 8–1; commissioners press for facade and screening refinements
October 01, 2025 | Indianapolis City, Marion County, Indiana
This article was created by AI summarizing key points discussed. AI makes mistakes, so for full details and context, please refer to the video of the full meeting. Please report any errors so we can fix them. Report an error »

The Indianapolis Historic Preservation Commission voted 8–1 on Oct. 1 to amend the Certificate of Appropriateness for Building 2 at the Bottle Works site, approving changes that move vehicular entry from Tenth Street to Bellefontaine Avenue and retain a single entry on Tenth for entry only.
Applicant Shri Grabois of Uood Architects (representing Adrix Group) presented revised plans showing the garage entry/exit relocated to Bellefontaine and an entry‑only point on Tenth Street. Staff recommended approval, noting the change addressed Department of Public Works concerns and matched the site’s previously approved 2017 configuration. Emily Jarzin, staff reviewer, told the commission that DPW indicated comfort with the approach provided certain details — such as avoiding pavers at the newly redone bus stop — were addressed.
Commissioners generally supported the circulation changes but pressed the team on several design details. Jeanette Silvilic and other commissioners asked the applicant to adjust head heights of certain living‑room windows and to study garage transparency at the pedestrian level. David Baker and Susan Williams pushed for stronger visual alignment and a “nod” to the adjacent historic Coca‑Cola building, with Baker handing out a sketch suggesting a pronounced cornice line to reduce the apparent bulk of the parking garage portion. Several commissioners requested more substantial landscape and street‑edge planting along Bellefontaine to better activate the sidewalk and connect to the cultural trail.
Applicant representatives said they would work at the staff level on screening materials for the garage mesh (noting ventilation requirements limit opacity) and would provide mock‑ups as required by the 2017 COA stipulations. The motion to approve was moved and seconded consistent with staff’s recommendation, and the roll call produced one nay; the chair announced the motion passed 8–1.
The commission directed staff to work with the applicant on final materials, a mock‑up of the garage screen, and further study of proportion and facade articulation to better relate Building 2 to the neighboring historic fabric. Work remains subject to the original COA stipulations issued July 19, 2017.
Applicant Shri Grabois of Uood Architects (representing Adrix Group) presented revised plans showing the garage entry/exit relocated to Bellefontaine and an entry‑only point on Tenth Street. Staff recommended approval, noting the change addressed Department of Public Works concerns and matched the site’s previously approved 2017 configuration. Emily Jarzin, staff reviewer, told the commission that DPW indicated comfort with the approach provided certain details — such as avoiding pavers at the newly redone bus stop — were addressed.
Commissioners generally supported the circulation changes but pressed the team on several design details. Jeanette Silvilic and other commissioners asked the applicant to adjust head heights of certain living‑room windows and to study garage transparency at the pedestrian level. David Baker and Susan Williams pushed for stronger visual alignment and a “nod” to the adjacent historic Coca‑Cola building, with Baker handing out a sketch suggesting a pronounced cornice line to reduce the apparent bulk of the parking garage portion. Several commissioners requested more substantial landscape and street‑edge planting along Bellefontaine to better activate the sidewalk and connect to the cultural trail.
Applicant representatives said they would work at the staff level on screening materials for the garage mesh (noting ventilation requirements limit opacity) and would provide mock‑ups as required by the 2017 COA stipulations. The motion to approve was moved and seconded consistent with staff’s recommendation, and the roll call produced one nay; the chair announced the motion passed 8–1.
The commission directed staff to work with the applicant on final materials, a mock‑up of the garage screen, and further study of proportion and facade articulation to better relate Building 2 to the neighboring historic fabric. Work remains subject to the original COA stipulations issued July 19, 2017.
View full meeting
This article is based on a recent meeting—watch the full video and explore the complete transcript for deeper insights into the discussion.
View full meeting
