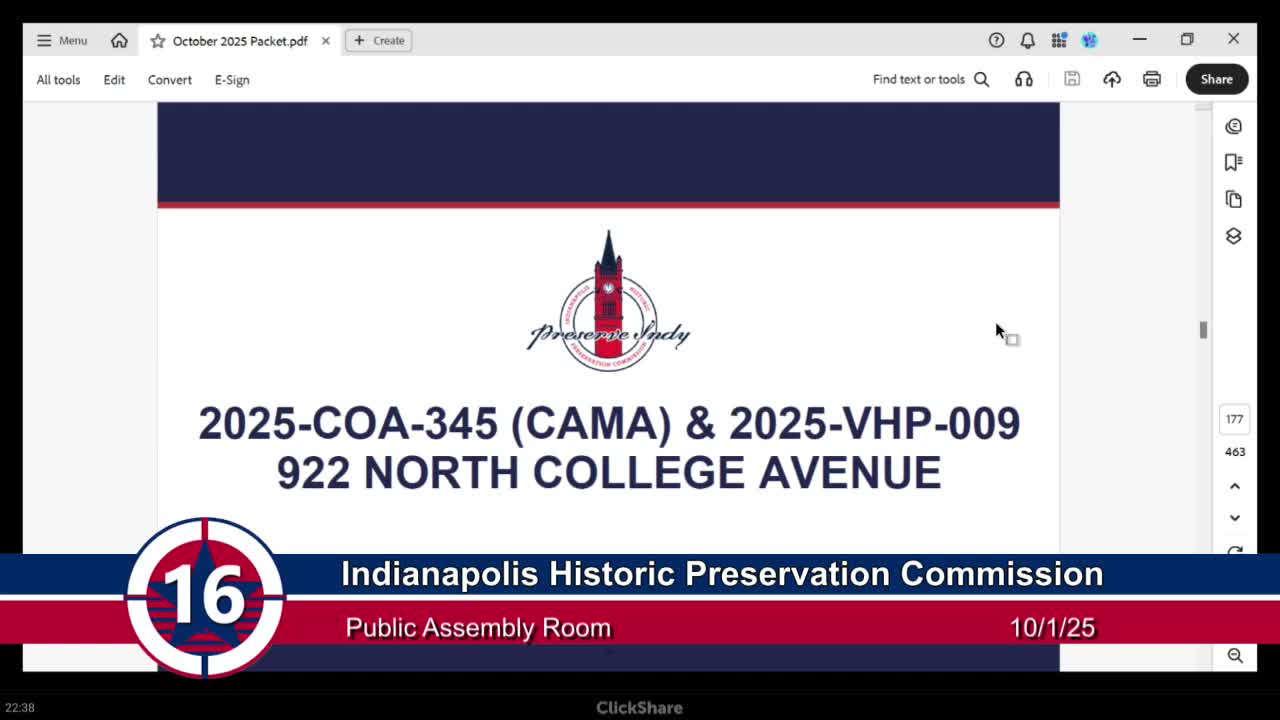IHPC continues review of proposed new house at 922 North College Avenue; commissioners question corner massing and materials
October 01, 2025 | Indianapolis City, Marion County, Indiana
This article was created by AI summarizing key points discussed. AI makes mistakes, so for full details and context, please refer to the video of the full meeting. Please report any errors so we can fix them. Report an error »

The commission continued consideration of a proposed new single‑family house and carriage house for a reconfigured corner lot at 922 North College Ave, asking the applicant to return with revisions addressing setback, corner massing and materials.
Architect Matthew Payton presented a design with a gabled primary house facing College Avenue, a 16‑foot front facade and a patterned fiber‑cement panel treatment on the Tenth‑Street elevation. Payton asked for variances to reduce clear sight triangle dimensions and a north‑side setback reduction to accommodate the lot’s irregular shape; he said DPW had discussed a possible right‑of‑way change along Tenth Street as a longer‑term option.
Staff recommended a continuance, finding the proposed façade proportions and contemporary material palette out of scale with the streetscape. Commissioners told the applicant the project must better respond to the tight corner condition, reduce the dominance of the two‑story block visible from the Tenth Street sidewalk, and consider more durable materials or masonry at the corner to address noise and durability on a busy intersection. Anson Keller asked for a solution that “celebrates” the corner’s odd geometry rather than simply pushing a conventional house plan onto an irregular lot.
The applicant said he would work with staff and return in one month. The commission continued the case to Nov. 5.
Architect Matthew Payton presented a design with a gabled primary house facing College Avenue, a 16‑foot front facade and a patterned fiber‑cement panel treatment on the Tenth‑Street elevation. Payton asked for variances to reduce clear sight triangle dimensions and a north‑side setback reduction to accommodate the lot’s irregular shape; he said DPW had discussed a possible right‑of‑way change along Tenth Street as a longer‑term option.
Staff recommended a continuance, finding the proposed façade proportions and contemporary material palette out of scale with the streetscape. Commissioners told the applicant the project must better respond to the tight corner condition, reduce the dominance of the two‑story block visible from the Tenth Street sidewalk, and consider more durable materials or masonry at the corner to address noise and durability on a busy intersection. Anson Keller asked for a solution that “celebrates” the corner’s odd geometry rather than simply pushing a conventional house plan onto an irregular lot.
The applicant said he would work with staff and return in one month. The commission continued the case to Nov. 5.
View full meeting
This article is based on a recent meeting—watch the full video and explore the complete transcript for deeper insights into the discussion.
View full meeting
