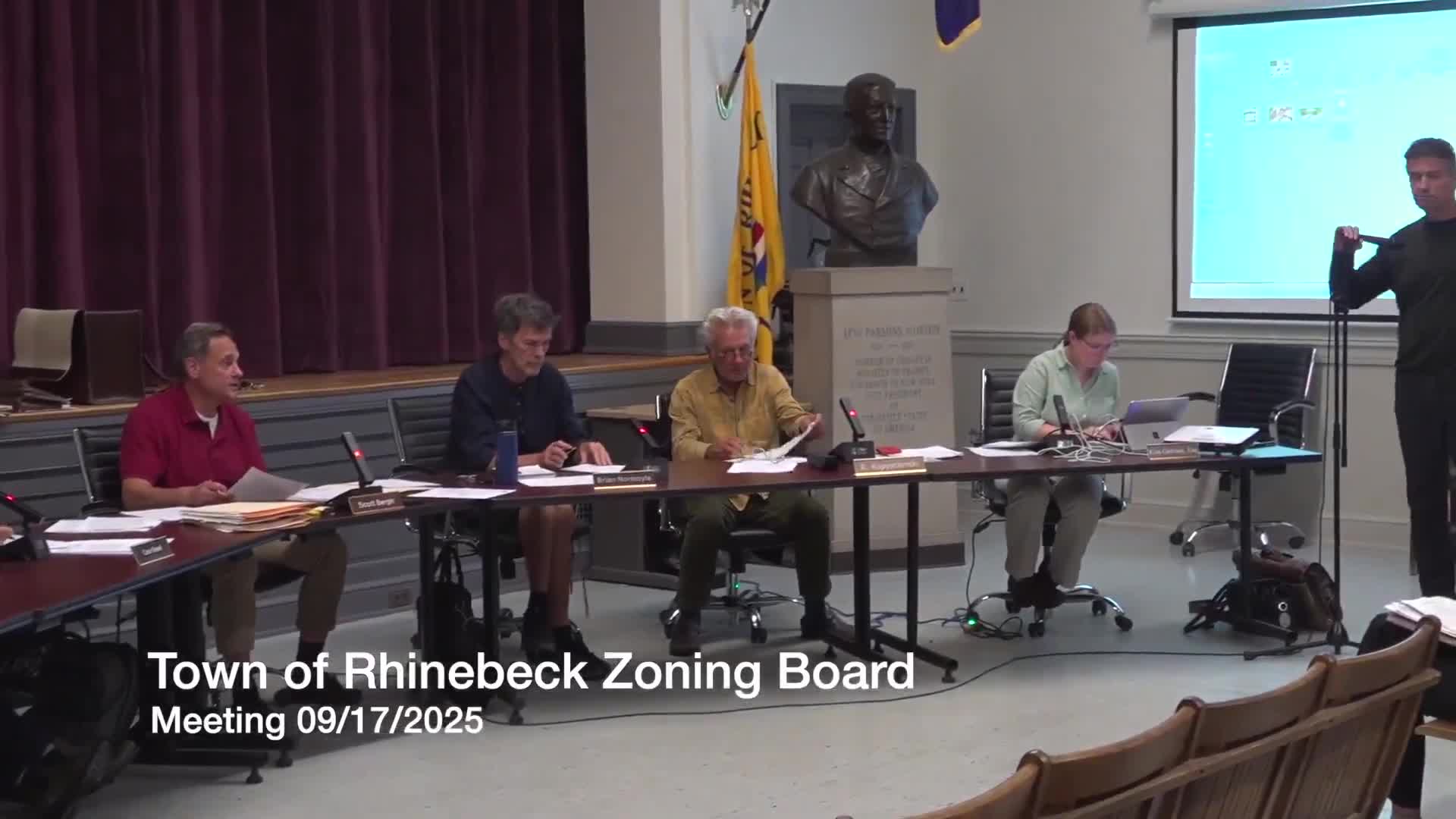Major renovation at 34 Mill Road continued after Planning Board requests historic review; ZBA schedules site visit
October 05, 2025 | Rhinebeck, Dutchess County, New York
This article was created by AI summarizing key points discussed. AI makes mistakes, so for full details and context, please refer to the video of the full meeting. Please report any errors so we can fix them. Report an error »

An applicant described plans Sept. 17 to renovate and add to the house at 34 Mill Road (case 1088), including a bedroom addition, a carport attached by a pergola and modest changes to the driveway and exterior finishes.
Why it matters: The lot is in an area with older houses and the Planning Board requested additional historic review before the ZBA acts. The proposed changes include an attached carport that functions as part of the yard fencing and modest changes to roofing and stucco.
What the applicant told the board
- Scope: One‑story additions, a carport/piazza attached by a pergola, a small dormer to bring daylight into an interior bathroom and modest site regrading. The applicant said only one tree appears likely to be removed.
- Historic questions: The Planning Board asked for further review of historic context; the applicant said a nearby ‘sister house’ previously received variances and has been altered, and that the proposed changes are sensitive and designed to use similar moldings and materials.
Process and next steps
- Planning Board involvement: The Planning Board has not yet completed its review (public hearing scheduled Oct. 20); the ZBA continued the hearing until Oct. 15 to allow the Planning Board to complete its work or to let the ZBA discuss site-visit findings.
- Site work: The applicant agreed to stake or spray the proposed footprint for the ZBA visit on Oct. 11 so members can visualize the scale and roof heights from the public way.
Ending
The ZBA will inspect the site Oct. 11 and carry the item to Oct. 15. Staff will check historic-record precedent for the nearby altered sister house and circulate those records to board members prior to the follow-up meeting.
Why it matters: The lot is in an area with older houses and the Planning Board requested additional historic review before the ZBA acts. The proposed changes include an attached carport that functions as part of the yard fencing and modest changes to roofing and stucco.
What the applicant told the board
- Scope: One‑story additions, a carport/piazza attached by a pergola, a small dormer to bring daylight into an interior bathroom and modest site regrading. The applicant said only one tree appears likely to be removed.
- Historic questions: The Planning Board asked for further review of historic context; the applicant said a nearby ‘sister house’ previously received variances and has been altered, and that the proposed changes are sensitive and designed to use similar moldings and materials.
Process and next steps
- Planning Board involvement: The Planning Board has not yet completed its review (public hearing scheduled Oct. 20); the ZBA continued the hearing until Oct. 15 to allow the Planning Board to complete its work or to let the ZBA discuss site-visit findings.
- Site work: The applicant agreed to stake or spray the proposed footprint for the ZBA visit on Oct. 11 so members can visualize the scale and roof heights from the public way.
Ending
The ZBA will inspect the site Oct. 11 and carry the item to Oct. 15. Staff will check historic-record precedent for the nearby altered sister house and circulate those records to board members prior to the follow-up meeting.
View full meeting
This article is based on a recent meeting—watch the full video and explore the complete transcript for deeper insights into the discussion.
View full meeting
