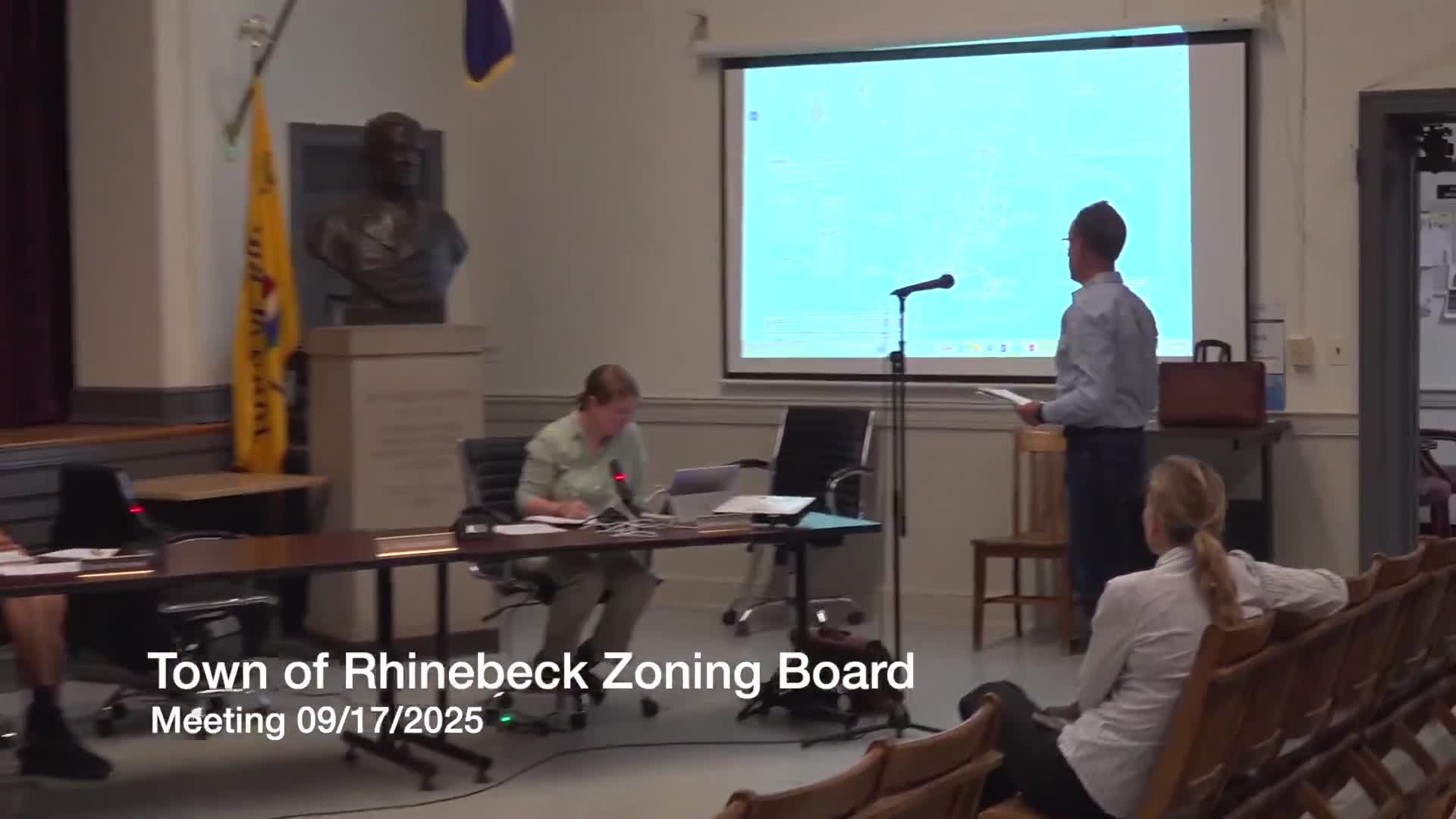Subdivision triggers ZBA review of multiple accessory structures; neighbors express support
October 05, 2025 | Rhinebeck, Dutchess County, New York
This article was created by AI summarizing key points discussed. AI makes mistakes, so for full details and context, please refer to the video of the full meeting. Please report any errors so we can fix them. Report an error »

An application related to a proposed three‑lot minor subdivision prompted the Zoning Board of Appeals Sept. 17 to examine existing accessory structures on the large parent parcel owned by Andrea Novak (case referenced by the applicant). Mark Verminski represented the applicant and described a plan that would divide the property into parcels labeled 4A, 4B and 4C.
Why it matters: Under current zoning (RC‑5 in the transcript), parcels are limited in the number and total roofed area of accessory structures. The submission itemized nine existing accessory structures, eight of which are located in the front yard area relative to the principal residence; the applicant requests variances for number of accessories and total roofed accessory area (existing roofed area stated as 4,884 sq ft vs. the 1,500‑sq‑ft allowance).
What the board heard
- Access and subdivision design: The applicant proposed converting an existing driveway to a common driveway to serve Parcel 4A and 4B; the town highway superintendent had approved driveway entrances and the applicant argued a common driveway avoids broader vegetation clearing required for a separate entrance.
- Accessory structures inventory: The applicant supplied a table and photographs showing the various sheds, a carport, a pool‑equipment structure and ground‑mounted solar panels; several neighbors spoke in support, including Cornelia Gallo (340 [road]), who said she supported a shared driveway and did not anticipate visibility concerns.
- Planning Board and procedural context: Planning Board review is ongoing. The Planning Board had already visited the site and the applicant said DEC and Health Department processes for septic/wells are in progress for new parcels.
Public comment
- Cornelia Gallo, neighbor, said the accessory structures were not visible from the public way and expressed support for a shared driveway rather than multiple new curb cuts.
Procedure and next steps
- The ZBA continued the public hearing to Oct. 15 (record indicates the board planned for the Planning Board to consider SEQRA on Oct. 6; the ZBA requested additional documentation and will perform a site visit Oct. 11 as part of its review).
Ending
The ZBA did not grant variances on Sept. 17; it asked staff to collect documentation (including COs or building-permit records) and to coordinate site visits and Planning Board referrals before the board drafts any resolution.
Why it matters: Under current zoning (RC‑5 in the transcript), parcels are limited in the number and total roofed area of accessory structures. The submission itemized nine existing accessory structures, eight of which are located in the front yard area relative to the principal residence; the applicant requests variances for number of accessories and total roofed accessory area (existing roofed area stated as 4,884 sq ft vs. the 1,500‑sq‑ft allowance).
What the board heard
- Access and subdivision design: The applicant proposed converting an existing driveway to a common driveway to serve Parcel 4A and 4B; the town highway superintendent had approved driveway entrances and the applicant argued a common driveway avoids broader vegetation clearing required for a separate entrance.
- Accessory structures inventory: The applicant supplied a table and photographs showing the various sheds, a carport, a pool‑equipment structure and ground‑mounted solar panels; several neighbors spoke in support, including Cornelia Gallo (340 [road]), who said she supported a shared driveway and did not anticipate visibility concerns.
- Planning Board and procedural context: Planning Board review is ongoing. The Planning Board had already visited the site and the applicant said DEC and Health Department processes for septic/wells are in progress for new parcels.
Public comment
- Cornelia Gallo, neighbor, said the accessory structures were not visible from the public way and expressed support for a shared driveway rather than multiple new curb cuts.
Procedure and next steps
- The ZBA continued the public hearing to Oct. 15 (record indicates the board planned for the Planning Board to consider SEQRA on Oct. 6; the ZBA requested additional documentation and will perform a site visit Oct. 11 as part of its review).
Ending
The ZBA did not grant variances on Sept. 17; it asked staff to collect documentation (including COs or building-permit records) and to coordinate site visits and Planning Board referrals before the board drafts any resolution.
View full meeting
This article is based on a recent meeting—watch the full video and explore the complete transcript for deeper insights into the discussion.
View full meeting
