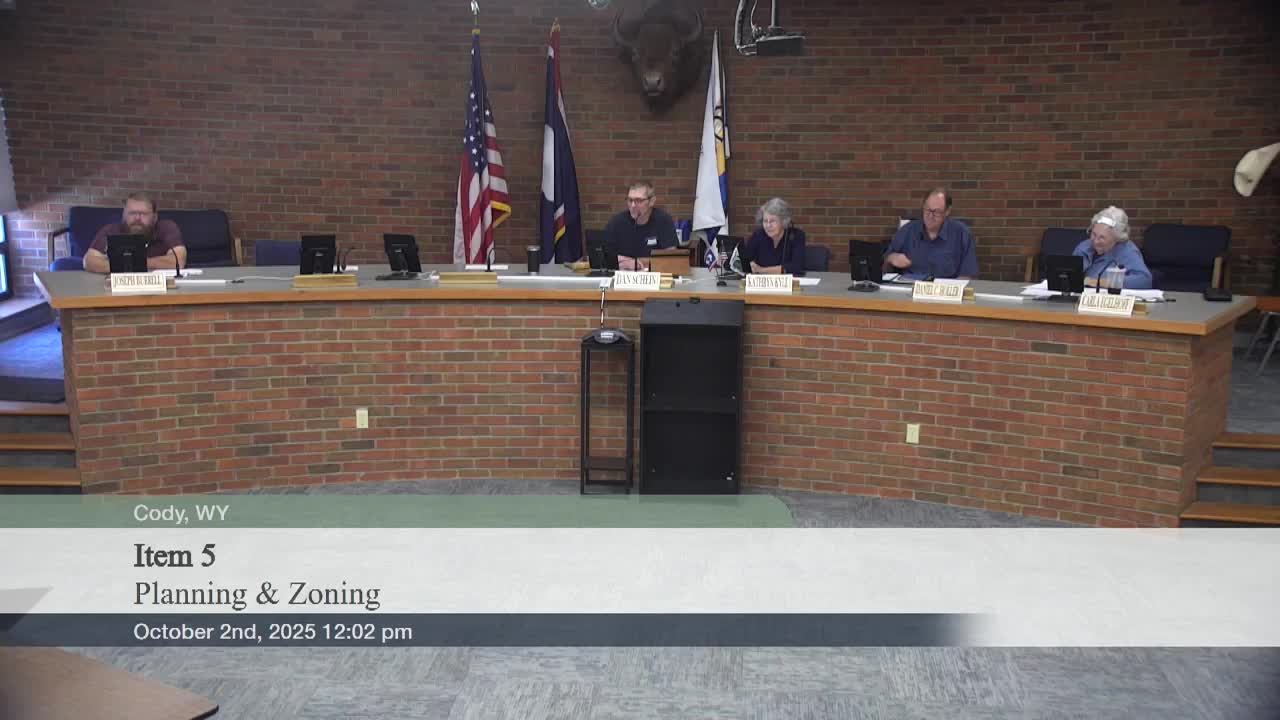Cody planning board recommends cutting required parking for Pioneer Village 3 from 51 to 30 spaces
October 02, 2025 | Cody, Park County, Wyoming
This article was created by AI summarizing key points discussed. AI makes mistakes, so for full details and context, please refer to the video of the full meeting. Please report any errors so we can fix them. Report an error »

The City of Cody Planning, Zoning and Adjustment Board voted 4-1 on Oct. 2 to recommend that the City Council approve a special exemption reducing required off‑street parking for a 24‑unit apartment building, Pioneer Village 3, at 2124 Pioneer Avenue from 51 spaces to 30.
The recommendation follows a public hearing in which the applicant and neighbors described the project and staff presented a site-specific parking study. Jenny, planning staff, told the board she recommended approval of a reduction to 36 spaces but noted the applicant’s one‑week parking monitoring of earlier Pioneer Village phases showed lower demand: "We recommend in the staff report approval of a reduction in parking spaces to 36," she said.
Housing Solutions LLC, the project applicant, said the current schematic shows 33 lined spaces but that the firm requested 30 in the exemption application to allow design flexibility. A Housing Solutions representative said the company’s earlier monitoring of Pioneer Village phases averaged about 25 parked vehicles with a peak of 35 on one day. "We put 30 in the application just to give us a little margin of error," the representative said.
A property owner under contract, Merrill Messer, spoke in support of the project’s appearance and location, saying it fits with nearby development and noting the site’s proximity to a middle school and city park. Messer described the phased development of three identical 24‑unit buildings on progressively narrower lots (phase 1: 1.29 acres, phase 2: 0.97 acres, phase 3: 0.83 acres) and urged the board to weigh appearance and community need alongside parking counts.
Board discussion highlighted competing priorities: several members emphasized the city’s housing need and cited the on‑site study and shared parking/amenity arrangements among phases; one board member urged caution because the third phase sits on a smaller lot and near a busy commercial street. Board member Carla moved to approve 36 parking spaces (the staff recommendation); that motion received no second and died. A subsequent motion to set an acceptable range of 30 to 33 spaces was discussed and then amended to accept the applicant’s requested reduction to 30 spaces.
The final motion to recommend reducing required parking from 51 to 30 was seconded, carried on a 4‑1 voice vote, and will be forwarded to the City Council for final action. The board noted staff recommendations remain part of the record and that actual on‑site striping and final counts will be determined during plan review and final site design.
The board’s action is a recommendation only; final approval of a zoning exemption rests with the City Council.
Next steps: the applicant indicated it will return to the planning department with a site plan for final approval, engineering plans and any refinements to meet fire, utility and shared‑access requirements.
The recommendation follows a public hearing in which the applicant and neighbors described the project and staff presented a site-specific parking study. Jenny, planning staff, told the board she recommended approval of a reduction to 36 spaces but noted the applicant’s one‑week parking monitoring of earlier Pioneer Village phases showed lower demand: "We recommend in the staff report approval of a reduction in parking spaces to 36," she said.
Housing Solutions LLC, the project applicant, said the current schematic shows 33 lined spaces but that the firm requested 30 in the exemption application to allow design flexibility. A Housing Solutions representative said the company’s earlier monitoring of Pioneer Village phases averaged about 25 parked vehicles with a peak of 35 on one day. "We put 30 in the application just to give us a little margin of error," the representative said.
A property owner under contract, Merrill Messer, spoke in support of the project’s appearance and location, saying it fits with nearby development and noting the site’s proximity to a middle school and city park. Messer described the phased development of three identical 24‑unit buildings on progressively narrower lots (phase 1: 1.29 acres, phase 2: 0.97 acres, phase 3: 0.83 acres) and urged the board to weigh appearance and community need alongside parking counts.
Board discussion highlighted competing priorities: several members emphasized the city’s housing need and cited the on‑site study and shared parking/amenity arrangements among phases; one board member urged caution because the third phase sits on a smaller lot and near a busy commercial street. Board member Carla moved to approve 36 parking spaces (the staff recommendation); that motion received no second and died. A subsequent motion to set an acceptable range of 30 to 33 spaces was discussed and then amended to accept the applicant’s requested reduction to 30 spaces.
The final motion to recommend reducing required parking from 51 to 30 was seconded, carried on a 4‑1 voice vote, and will be forwarded to the City Council for final action. The board noted staff recommendations remain part of the record and that actual on‑site striping and final counts will be determined during plan review and final site design.
The board’s action is a recommendation only; final approval of a zoning exemption rests with the City Council.
Next steps: the applicant indicated it will return to the planning department with a site plan for final approval, engineering plans and any refinements to meet fire, utility and shared‑access requirements.
View full meeting
This article is based on a recent meeting—watch the full video and explore the complete transcript for deeper insights into the discussion.
View full meeting