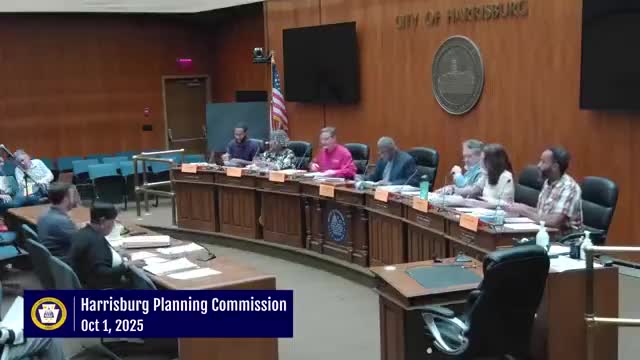Commission approves conversion of former funeral home into 13 residential units, allows leasing of adjacent surface parking
October 02, 2025 | Harrisburg, Dauphin, Pennsylvania
This article was created by AI summarizing key points discussed. AI makes mistakes, so for full details and context, please refer to the video of the full meeting. Please report any errors so we can fix them. Report an error »

The Planning Commission approved a request to expand a nonconforming multifamily dwelling at 1332 North Second Street from five to 13 units by converting first‑floor space formerly occupied by a funeral home. The approval also permits the property owner to lease existing adjacent surface parking at 122 Calder Street for use by residents and neighbors.
Planning staff said the combined site includes a three‑story mixed‑use building constructed circa 1900 and an unusually large surface parking area; staff recommended approval provided the applicant submits a land development plan for the 13 units, obtains historic‑preservation review for exterior alterations, removes sidewalk‑blocking bollards and reconstructs the sidewalk on the Calder Street frontage, and establishes controlled access to leased lots either with keyed gates or on‑site management.
Phil Petrina, attorney for Brennaman Properties LLC, and Michael White of Midtown Property Management said the applicant concurs with the report and emphasized the site already contains an atypically large paved parking area (46 off‑street spaces across two lots) while the multifamily use would require only 16 spaces, leaving surplus capacity for lease. Jeff, the planning presenter, said a prior zoning hearing board denied an earlier, narrower request to use the 1332 surface lot solely as a commercial parking lot; staff found the current proposal reasonable because the parking leasing is ancillary to a residential reuse and can be designed with screening and management to reduce adverse impacts.
Commissioners asked whether the site lies inside any no‑compete area; staff said it does not. Staff also said the proposed 13 units are in conformance with density rules — the parcel could accommodate up to 14 units by right — and reiterated the requirement that any exterior work obtain certificate of appropriateness if triggered by historic‑district rules.
A motion to approve the variance and special exception, with the staff conditions, passed by voice vote; the transcript does not include a roll‑call tally. Follow‑up items for the applicant include filing the land development plan, coordinating with the city historic preservation specialist, reconstructing the sidewalk on Calder Street, and implementing an access control method for leased parking spaces.
Planning staff said the combined site includes a three‑story mixed‑use building constructed circa 1900 and an unusually large surface parking area; staff recommended approval provided the applicant submits a land development plan for the 13 units, obtains historic‑preservation review for exterior alterations, removes sidewalk‑blocking bollards and reconstructs the sidewalk on the Calder Street frontage, and establishes controlled access to leased lots either with keyed gates or on‑site management.
Phil Petrina, attorney for Brennaman Properties LLC, and Michael White of Midtown Property Management said the applicant concurs with the report and emphasized the site already contains an atypically large paved parking area (46 off‑street spaces across two lots) while the multifamily use would require only 16 spaces, leaving surplus capacity for lease. Jeff, the planning presenter, said a prior zoning hearing board denied an earlier, narrower request to use the 1332 surface lot solely as a commercial parking lot; staff found the current proposal reasonable because the parking leasing is ancillary to a residential reuse and can be designed with screening and management to reduce adverse impacts.
Commissioners asked whether the site lies inside any no‑compete area; staff said it does not. Staff also said the proposed 13 units are in conformance with density rules — the parcel could accommodate up to 14 units by right — and reiterated the requirement that any exterior work obtain certificate of appropriateness if triggered by historic‑district rules.
A motion to approve the variance and special exception, with the staff conditions, passed by voice vote; the transcript does not include a roll‑call tally. Follow‑up items for the applicant include filing the land development plan, coordinating with the city historic preservation specialist, reconstructing the sidewalk on Calder Street, and implementing an access control method for leased parking spaces.
View full meeting
This article is based on a recent meeting—watch the full video and explore the complete transcript for deeper insights into the discussion.
View full meeting