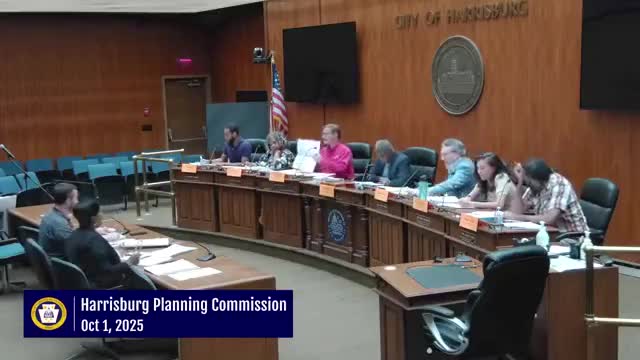Commission approves four attached townhomes on vacant Market Street parcels with variance for reduced lot width
October 02, 2025 | Harrisburg, Dauphin, Pennsylvania
This article was created by AI summarizing key points discussed. AI makes mistakes, so for full details and context, please refer to the video of the full meeting. Please report any errors so we can fix them. Report an error »

The Planning Commission approved a variance and related land development plan to build four attached single‑family townhomes on consolidated lots at 1605–1613 Market Street in the Allison Hill neighborhood.
Staff said the project requires consolidation and re‑subdivision of five vacant parcels into four lots and requested relief from the zoning district minimum lot width (two proposed lots will be 16 feet wide; the code requires 20 feet). The applicant proposed front porches and second‑floor oriel windows to match the block’s character and provided a lease for five adjacent parking spaces if needed. Planning staff recommended approval with conditions including concurrent approval of lot consolidation, subdivision and land development plan; consideration of rear‑yard fencing for privacy and security; and specification that the applicant comply with departmental recommendations during final plan review.
Zane Geiss of Integrated Consulting, the design consultant, told the commission the current proposal better fits neighborhood character than an earlier multifamily scheme. Commissioners noted the infill project adds housing on long‑vacant lots and that the design improvements are preferable to the previous proposal.
The commission approved the variance and special exception by voice vote; one commissioner abstained on the land development motion recording. The planning bureau later approved the land development plan component with conditions including affordable‑housing certification prior to recordation, consideration of zero‑step entrances or other accessibility accommodations, and recommendations for front porch railing details and rear privacy fencing.
Next steps identified in the record include filing the consolidation/subdivision and land development plan and following through on the affordable‑housing certification and accessibility discussion before recording.
Staff said the project requires consolidation and re‑subdivision of five vacant parcels into four lots and requested relief from the zoning district minimum lot width (two proposed lots will be 16 feet wide; the code requires 20 feet). The applicant proposed front porches and second‑floor oriel windows to match the block’s character and provided a lease for five adjacent parking spaces if needed. Planning staff recommended approval with conditions including concurrent approval of lot consolidation, subdivision and land development plan; consideration of rear‑yard fencing for privacy and security; and specification that the applicant comply with departmental recommendations during final plan review.
Zane Geiss of Integrated Consulting, the design consultant, told the commission the current proposal better fits neighborhood character than an earlier multifamily scheme. Commissioners noted the infill project adds housing on long‑vacant lots and that the design improvements are preferable to the previous proposal.
The commission approved the variance and special exception by voice vote; one commissioner abstained on the land development motion recording. The planning bureau later approved the land development plan component with conditions including affordable‑housing certification prior to recordation, consideration of zero‑step entrances or other accessibility accommodations, and recommendations for front porch railing details and rear privacy fencing.
Next steps identified in the record include filing the consolidation/subdivision and land development plan and following through on the affordable‑housing certification and accessibility discussion before recording.
View full meeting
This article is based on a recent meeting—watch the full video and explore the complete transcript for deeper insights into the discussion.
View full meeting