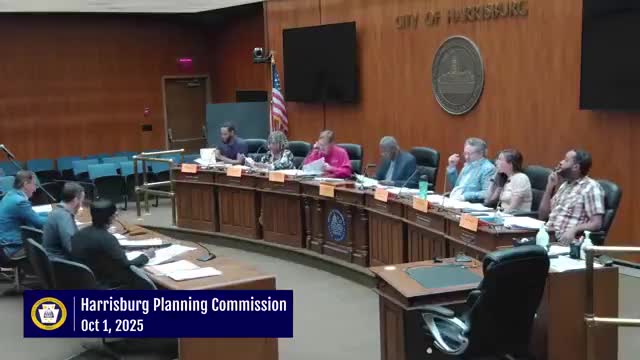Commission approves conversion of 1909 North Front Street office building into 60 residential units; land‑development conditions applied
October 02, 2025 | Harrisburg, Dauphin, Pennsylvania
This article was created by AI summarizing key points discussed. AI makes mistakes, so for full details and context, please refer to the video of the full meeting. Please report any errors so we can fix them. Report an error »

The Planning Commission approved a proposal to convert a four‑story office building at 1909 North Front Street into 60 multifamily residential units, subject to site and design conditions imposed through concurrent land development review.
Planning staff said the conversion is consistent with riverfront and downtown revitalization goals and recommended approval with conditions: remove a middle curb cut on Dominican Street and restore curbing/sidewalk/landscaping, add a direct pedestrian connection from the main entrance to the front‑street sidewalk with a differentiated surface, replace an on‑floor tenant storage closet near the main elevator with a secure bike storage room for residents, screen and improve the existing dumpster pad where possible, and continue coordination with the floodplain administrator because a small mechanical room sits below base flood elevation in the AE floodplain.
David (Dave) Butcher of WCI Partners, the developer, and Richard Bridal, the project architect, presented the project. Butcher told commissioners the building historically has had partial occupancy and that adaptive reuse to apartments will activate the riverfront corridor. Commissioners praised the tenant amenity plan, confirmed laundry provision (stackable closets inside units) and noted the development’s potential to bring new residents to downtown.
The planning bureau and commission discussed elevator condition, dumpster screening and floodplain compliance. Staff said FEMA/floodplain coordination will determine any required mitigation because a mechanical room is below base flood elevation.
The commission voted to approve the special exception and the related land development plan with the conditions recorded in staff reports; approval was by voice vote and the transcript does not record a roll‑call tally. Follow‑up actions include final land development plan approval, floodplain compliance confirmation, a revised site plan showing the removed curb cut and the pedestrian connection, bike‑storage provision and historic‑preservation coordination for exterior changes.
Planning staff said the conversion is consistent with riverfront and downtown revitalization goals and recommended approval with conditions: remove a middle curb cut on Dominican Street and restore curbing/sidewalk/landscaping, add a direct pedestrian connection from the main entrance to the front‑street sidewalk with a differentiated surface, replace an on‑floor tenant storage closet near the main elevator with a secure bike storage room for residents, screen and improve the existing dumpster pad where possible, and continue coordination with the floodplain administrator because a small mechanical room sits below base flood elevation in the AE floodplain.
David (Dave) Butcher of WCI Partners, the developer, and Richard Bridal, the project architect, presented the project. Butcher told commissioners the building historically has had partial occupancy and that adaptive reuse to apartments will activate the riverfront corridor. Commissioners praised the tenant amenity plan, confirmed laundry provision (stackable closets inside units) and noted the development’s potential to bring new residents to downtown.
The planning bureau and commission discussed elevator condition, dumpster screening and floodplain compliance. Staff said FEMA/floodplain coordination will determine any required mitigation because a mechanical room is below base flood elevation.
The commission voted to approve the special exception and the related land development plan with the conditions recorded in staff reports; approval was by voice vote and the transcript does not record a roll‑call tally. Follow‑up actions include final land development plan approval, floodplain compliance confirmation, a revised site plan showing the removed curb cut and the pedestrian connection, bike‑storage provision and historic‑preservation coordination for exterior changes.
View full meeting
This article is based on a recent meeting—watch the full video and explore the complete transcript for deeper insights into the discussion.
View full meeting