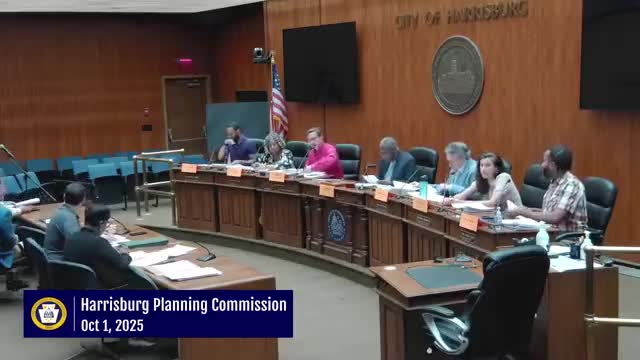Redevelopment plan approved to convert upper floors of 333 Market Street to 81 residential units
October 02, 2025 | Harrisburg, Dauphin, Pennsylvania
This article was created by AI summarizing key points discussed. AI makes mistakes, so for full details and context, please refer to the video of the full meeting. Please report any errors so we can fix them. Report an error »

The Planning Commission approved a land development plan to convert vacant office space on floors 11 through 19 at 333 Market Street into as many as 81 one‑ and two‑bedroom residential units, subject to conditions to support nonautomotive travel and exterior improvements.
Brad Jones of the Harrisburg Redevelopment Corporation and architect Richard Bridal described the project as an adaptive reuse of a 22‑story downtown tower that will house units ranging from about 828 to 1,225 square feet. Planning staff recommended two conditions: install a secured bike corral or bike storage area in the sheltered entryway to accommodate non‑automotive trips, and consider landscaping measures such as planters, green walls or green roofs to soften the building exterior.
Commissioners discussed parking availability in the building’s attached garage (more than 1,000 spaces), elevator modernization, and the building’s role in adding downtown residents that could support local retail. Brad Jones said the redevelopment authority is pursuing acquisition and intends to move forward with necessary elevator upgrades and other improvements; he said the authority has an option to acquire the property and expected acquisition steps to occur before year end.
The commission approved the land development plan with the stated conditions by voice vote; the transcript does not list a roll‑call tally. Commissioners and staff said converting upper floors to residential will help maintain the building’s viability and increase downtown housing supply; staff also encouraged secured bike storage and exterior landscaping to improve the streetscape.
Brad Jones of the Harrisburg Redevelopment Corporation and architect Richard Bridal described the project as an adaptive reuse of a 22‑story downtown tower that will house units ranging from about 828 to 1,225 square feet. Planning staff recommended two conditions: install a secured bike corral or bike storage area in the sheltered entryway to accommodate non‑automotive trips, and consider landscaping measures such as planters, green walls or green roofs to soften the building exterior.
Commissioners discussed parking availability in the building’s attached garage (more than 1,000 spaces), elevator modernization, and the building’s role in adding downtown residents that could support local retail. Brad Jones said the redevelopment authority is pursuing acquisition and intends to move forward with necessary elevator upgrades and other improvements; he said the authority has an option to acquire the property and expected acquisition steps to occur before year end.
The commission approved the land development plan with the stated conditions by voice vote; the transcript does not list a roll‑call tally. Commissioners and staff said converting upper floors to residential will help maintain the building’s viability and increase downtown housing supply; staff also encouraged secured bike storage and exterior landscaping to improve the streetscape.
View full meeting
This article is based on a recent meeting—watch the full video and explore the complete transcript for deeper insights into the discussion.
View full meeting