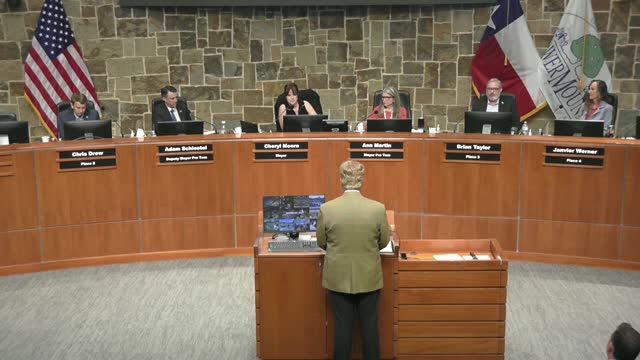Council approves Lakeside East master plan amendment, rezoning and 380 incentives after developer scales plan to town preferences
October 06, 2025 | Flower Mound, Denton County, Texas
This article was created by AI summarizing key points discussed. AI makes mistakes, so for full details and context, please refer to the video of the full meeting. Please report any errors so we can fix them. Report an error »

The Flower Mound Town Council voted to approve a master plan amendment and rezoning for the Lakeside East project and a related chapter 380 economic incentive agreement for a retail, restaurant and hotel development on the east side of Long Prairie Road.
Town planning staff presented a revised application for the Lakeside East site that reduced proposed multifamily housing and introduced 132 townhomes in the MU‑N2 subdistrict, along with one‑ and two‑story commercial/restaurant buildings and a possible hotel at the Lakeside/Long Prairie corner. Planning staff said the residential units were transferred within Lakeside’s density rules and that the proposal removes automobile‑oriented uses such as gas stations. The applicant also proposed modifications to first‑floor window/opening standards for restaurants and an increased maximum hotel height of up to six stories for the proposed hotel footprint.
Lexin (staff) and applicant representatives said the proposal includes 1.76 acres of open space (the project minimum is 1.06 acres) and an ‘earn‑out’ requirement that ties issuance of townhome certificates of occupancy to completion of a minimum of 15,000 square feet of non‑residential space in the MUTMR‑3 subzone.
Developer Jimmy Archie (Realty Capital) told the council the team had pursued public outreach, considered an H‑E‑B grocery option and ultimately scaled the plan to support retail recruitment and ownership opportunities. Ray Watson (town economic development) described a 380 incentive package that rebates a portion of hotel and sales taxes, real property taxes and permit/impact fees over a seven‑year schedule; staff said the incentives are performance based and structured to produce a net positive cumulative benefit to the town within seven years.
Council members asked about building heights, parking and whether townhomes would be individually platted or condominium units; the applicant said the residential tract could be subdivided into individually platted lots or be managed as a condominium association, depending on market and constructability considerations. Councilmembers discussed allowing up to three stories on the northwest corner to provide flexibility for commercial buildings; the motion included a staff‑finalization condition on development standards.
The council approved the master plan amendment, the rezoning with development standard stipulations and the 380 agreement by unanimous votes. Staff and the applicant will finalize development standards with the planning staff before permits proceed.
Town planning staff presented a revised application for the Lakeside East site that reduced proposed multifamily housing and introduced 132 townhomes in the MU‑N2 subdistrict, along with one‑ and two‑story commercial/restaurant buildings and a possible hotel at the Lakeside/Long Prairie corner. Planning staff said the residential units were transferred within Lakeside’s density rules and that the proposal removes automobile‑oriented uses such as gas stations. The applicant also proposed modifications to first‑floor window/opening standards for restaurants and an increased maximum hotel height of up to six stories for the proposed hotel footprint.
Lexin (staff) and applicant representatives said the proposal includes 1.76 acres of open space (the project minimum is 1.06 acres) and an ‘earn‑out’ requirement that ties issuance of townhome certificates of occupancy to completion of a minimum of 15,000 square feet of non‑residential space in the MUTMR‑3 subzone.
Developer Jimmy Archie (Realty Capital) told the council the team had pursued public outreach, considered an H‑E‑B grocery option and ultimately scaled the plan to support retail recruitment and ownership opportunities. Ray Watson (town economic development) described a 380 incentive package that rebates a portion of hotel and sales taxes, real property taxes and permit/impact fees over a seven‑year schedule; staff said the incentives are performance based and structured to produce a net positive cumulative benefit to the town within seven years.
Council members asked about building heights, parking and whether townhomes would be individually platted or condominium units; the applicant said the residential tract could be subdivided into individually platted lots or be managed as a condominium association, depending on market and constructability considerations. Councilmembers discussed allowing up to three stories on the northwest corner to provide flexibility for commercial buildings; the motion included a staff‑finalization condition on development standards.
The council approved the master plan amendment, the rezoning with development standard stipulations and the 380 agreement by unanimous votes. Staff and the applicant will finalize development standards with the planning staff before permits proceed.
View full meeting
This article is based on a recent meeting—watch the full video and explore the complete transcript for deeper insights into the discussion.
View full meeting
