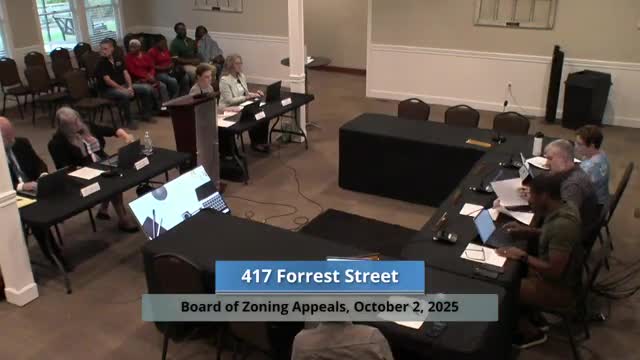Board approves variance to allow additional parking bays at 245 Noah Drive
October 03, 2025 | Franklin City, Williamson County, Tennessee
This article was created by AI summarizing key points discussed. AI makes mistakes, so for full details and context, please refer to the video of the full meeting. Please report any errors so we can fix them. Report an error »

The Franklin Board of Zoning Appeals on Oct. 2 approved a variance allowing additional parking bays and drive aisles within the Noah Drive frontage for property at 245 Noah Drive. The board voted unanimously to approve the request after staff analysis found the lot's shape, an existing building location and a required 50-foot buffer made it impractical to place parking behind the proposed warehouse.
Staff said the 2.39-acre lot in the LI (Light Industrial) district contains an existing 8,191-square-foot building and the applicant proposed a 5,740-square-foot warehouse at the rear of the lot. Because the site abuts a residential neighborhood to the north, the zoning ordinance requires a 50-foot buffer; staff said maintaining that buffer while keeping the existing building meant parking would have to be located in front of the new structure.
"There is a 50 foot buffer along the northern property line because this property abuts a residential neighborhood to the north," a staff member explained, adding that the lot's slope and topography would make the front parking barely visible from the street.
Jimmy Franks, representing Tennessee Valley Homes, said the additional building would store finished cabinets and would not increase employee counts or parking demand. "We're just asking to be able to provide a service for Franklin," Franks said. "It's a little over 3 acres, and it's underutilized." He added the proposed configuration preserves the buffer to neighboring residences.
Board member Beams moved to approve the variance; Board member Scales seconded. Board members Beams, Scales, Langley and Smith voted to approve the requested variance.
The approved variance allows additional parking bays and drive aisles within the Noah Drive frontage for the proposed warehouse addition; staff will update the case file with conditions required by the site plan review and building permits.
Staff said the 2.39-acre lot in the LI (Light Industrial) district contains an existing 8,191-square-foot building and the applicant proposed a 5,740-square-foot warehouse at the rear of the lot. Because the site abuts a residential neighborhood to the north, the zoning ordinance requires a 50-foot buffer; staff said maintaining that buffer while keeping the existing building meant parking would have to be located in front of the new structure.
"There is a 50 foot buffer along the northern property line because this property abuts a residential neighborhood to the north," a staff member explained, adding that the lot's slope and topography would make the front parking barely visible from the street.
Jimmy Franks, representing Tennessee Valley Homes, said the additional building would store finished cabinets and would not increase employee counts or parking demand. "We're just asking to be able to provide a service for Franklin," Franks said. "It's a little over 3 acres, and it's underutilized." He added the proposed configuration preserves the buffer to neighboring residences.
Board member Beams moved to approve the variance; Board member Scales seconded. Board members Beams, Scales, Langley and Smith voted to approve the requested variance.
The approved variance allows additional parking bays and drive aisles within the Noah Drive frontage for the proposed warehouse addition; staff will update the case file with conditions required by the site plan review and building permits.
View full meeting
This article is based on a recent meeting—watch the full video and explore the complete transcript for deeper insights into the discussion.
View full meeting
