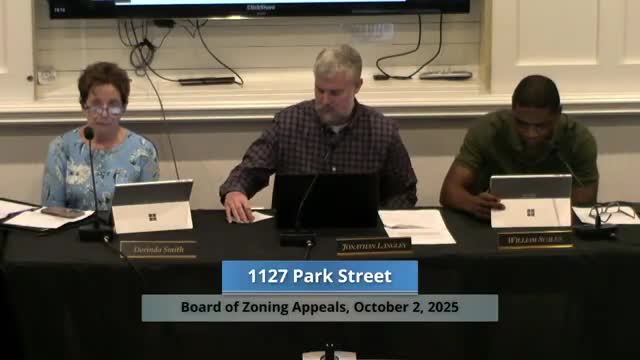BZA denies variance to expand nonconforming home at 1127 Park Street; family sought larger bedroom for elderly resident
October 03, 2025 | Franklin City, Williamson County, Tennessee
This article was created by AI summarizing key points discussed. AI makes mistakes, so for full details and context, please refer to the video of the full meeting. Please report any errors so we can fix them. Report an error »

The Franklin Board of Zoning Appeals on Oct. 2 denied a variance request to allow a nonconforming structure at 1127 Park Street to expand in a way that would not meet the 5-foot side-yard setback. The motion to deny carried 3-1.
Staff told the board the 0.14-acre R-6 property contains an existing house that is not parallel to the side lot line and currently varies between 3.81 and 4.16 feet from the lot line. The proposed rear-facing addition would bring the building as close as 3.49 feet to the side property line. Under the zoning ordinance, additions to nonconforming structures are required to comply with current setback standards.
"A nonconforming use is ... lawfully established before the effective date of this ordinance and no longer complies with the ordinance," a staff member read from the code and explained that staff did not find extraordinary conditions that would prevent the addition from meeting the 5-foot setback. Staff recommended denial because alternatives — shifting the addition, decreasing width, or other stormwater mitigation options — had not been adequately shown to be infeasible.
Lisa Coffin, speaking on behalf of the household at 1127 Park Street, said the addition was intended to allow the 88-year-old matriarch to remain at home. "This is where I brought my daughter home, and we're just trying to make this home a better place for my mom," she told the board. "We wanna be able to keep her in a home, never sending her to a nursing home." The applicant's representative, identified as KCK Custom Builders, and family members also described the need for more accessible space and parking during family gatherings.
Board members discussed possible design changes: reducing width of the addition by 2.5 feet would reduce roughly 75 square feet, board members said, but the applicant argued that losing that space would limit the family's ability to host gatherings and accommodate future accessibility needs. Staff also said that if an addition were closer than 5 feet, only the addition (not the whole house) would need to be fire-rated or sprinklered to meet building-code requirements.
Board member Scales made the motion to deny; Board member Smith seconded. Board members Beams, Scales and Smith voted to deny; Board member Langley voted to approve, producing a 3-1 denial.
Staff told the applicants they could submit modified plans addressing setbacks and the board noted the family could return with a redesigned addition that meets the ordinance or demonstrates infeasibility of alternatives. The denial leaves open the option for the family to revise and resubmit.
Staff told the board the 0.14-acre R-6 property contains an existing house that is not parallel to the side lot line and currently varies between 3.81 and 4.16 feet from the lot line. The proposed rear-facing addition would bring the building as close as 3.49 feet to the side property line. Under the zoning ordinance, additions to nonconforming structures are required to comply with current setback standards.
"A nonconforming use is ... lawfully established before the effective date of this ordinance and no longer complies with the ordinance," a staff member read from the code and explained that staff did not find extraordinary conditions that would prevent the addition from meeting the 5-foot setback. Staff recommended denial because alternatives — shifting the addition, decreasing width, or other stormwater mitigation options — had not been adequately shown to be infeasible.
Lisa Coffin, speaking on behalf of the household at 1127 Park Street, said the addition was intended to allow the 88-year-old matriarch to remain at home. "This is where I brought my daughter home, and we're just trying to make this home a better place for my mom," she told the board. "We wanna be able to keep her in a home, never sending her to a nursing home." The applicant's representative, identified as KCK Custom Builders, and family members also described the need for more accessible space and parking during family gatherings.
Board members discussed possible design changes: reducing width of the addition by 2.5 feet would reduce roughly 75 square feet, board members said, but the applicant argued that losing that space would limit the family's ability to host gatherings and accommodate future accessibility needs. Staff also said that if an addition were closer than 5 feet, only the addition (not the whole house) would need to be fire-rated or sprinklered to meet building-code requirements.
Board member Scales made the motion to deny; Board member Smith seconded. Board members Beams, Scales and Smith voted to deny; Board member Langley voted to approve, producing a 3-1 denial.
Staff told the applicants they could submit modified plans addressing setbacks and the board noted the family could return with a redesigned addition that meets the ordinance or demonstrates infeasibility of alternatives. The denial leaves open the option for the family to revise and resubmit.
View full meeting
This article is based on a recent meeting—watch the full video and explore the complete transcript for deeper insights into the discussion.
View full meeting
