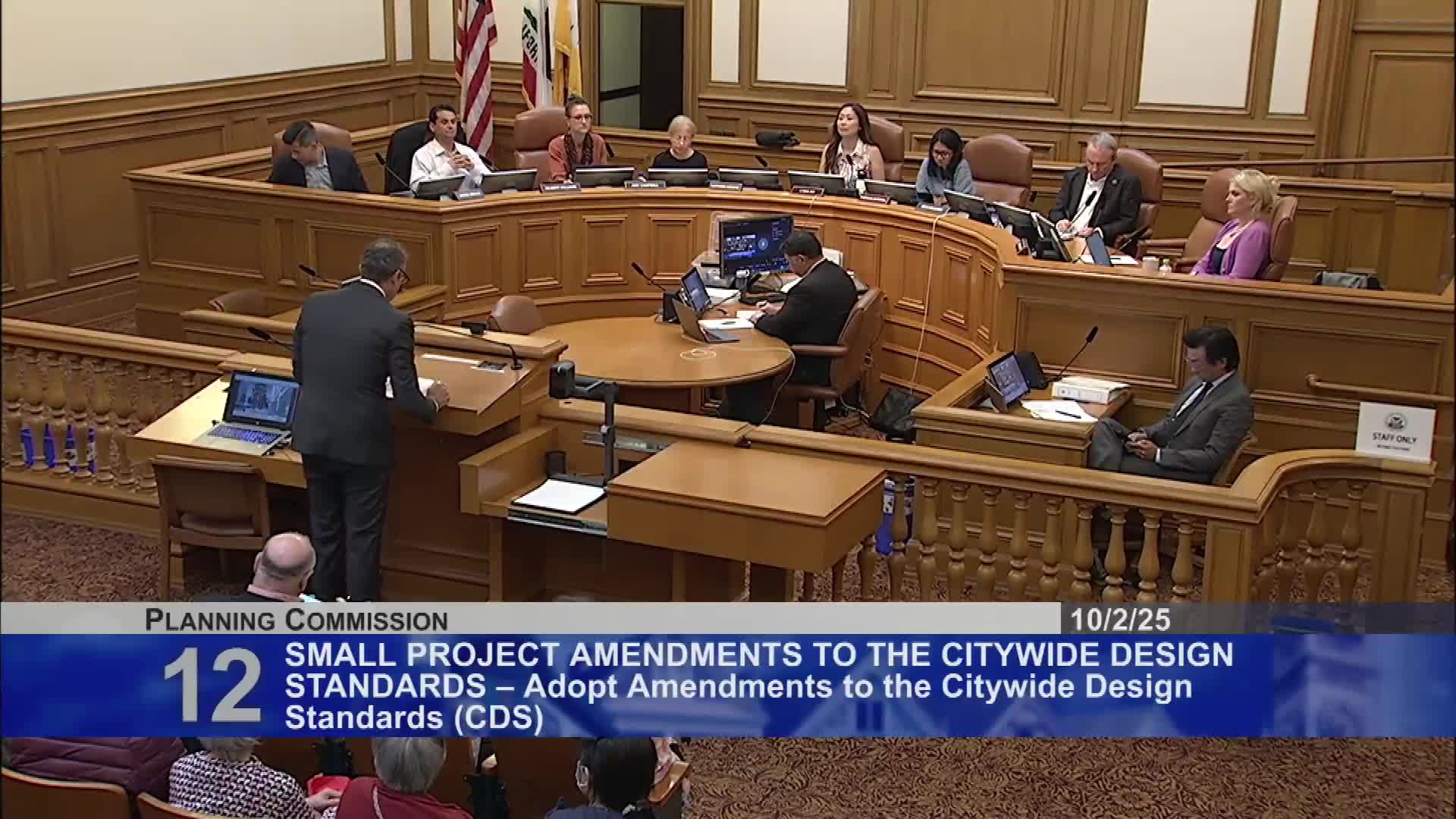Commission adopts new citywide "small project" design standards for housing
October 02, 2025 | San Francisco City, San Francisco County, California
This article was created by AI summarizing key points discussed. AI makes mistakes, so for full details and context, please refer to the video of the full meeting. Please report any errors so we can fix them. Report an error »

The Planning Commission on Oct. 2 adopted amendments to the citywide design standards aimed at smaller residential projects. Staff architect Trent Greenan presented the revisions, which add objective guidance for single-building and multiple-building massing, parking and new fenestration standards intended for smaller lot contexts.
Key provisions adopted include: modulation standards for long facades (a recommended major modulation move for facades exceeding a defined length), reduced light-well and side-setback depths, revised measurement for roof-deck setback from the property line rather than the face of the building, new small-project massing options (either a rear pop-out or modest full-width rear extension with exemptions in certain adjacency cases), courtyard-size guidance for multiple-building sites (courtyard area equal to 30% of lot depth), parking rules directing garages toward alleys and limiting sidewalk “warping,” and a fenestration standard that suggests glazing between 20%–50% of the front/rear facades with minimum ground-floor openings to enliven the pedestrian realm.
Commissioners asked technical questions about the 200-foot modulation metric, roof-deck setback distances (5 feet generally, 3 feet for taller buildings per the proposal), and how the standards interact with existing articulation rules and the Residential Design Guidelines. Several commissioners and public speakers urged monitoring and future refinements; staff said the standards are intended to be a living document and will be updated based on implementation experience.
The commission voted 7–0 to adopt the proposed amendments on the record, and staff said the standards will be applied to qualifying small-project submittals going forward.
Key provisions adopted include: modulation standards for long facades (a recommended major modulation move for facades exceeding a defined length), reduced light-well and side-setback depths, revised measurement for roof-deck setback from the property line rather than the face of the building, new small-project massing options (either a rear pop-out or modest full-width rear extension with exemptions in certain adjacency cases), courtyard-size guidance for multiple-building sites (courtyard area equal to 30% of lot depth), parking rules directing garages toward alleys and limiting sidewalk “warping,” and a fenestration standard that suggests glazing between 20%–50% of the front/rear facades with minimum ground-floor openings to enliven the pedestrian realm.
Commissioners asked technical questions about the 200-foot modulation metric, roof-deck setback distances (5 feet generally, 3 feet for taller buildings per the proposal), and how the standards interact with existing articulation rules and the Residential Design Guidelines. Several commissioners and public speakers urged monitoring and future refinements; staff said the standards are intended to be a living document and will be updated based on implementation experience.
The commission voted 7–0 to adopt the proposed amendments on the record, and staff said the standards will be applied to qualifying small-project submittals going forward.
View full meeting
This article is based on a recent meeting—watch the full video and explore the complete transcript for deeper insights into the discussion.
View full meeting
