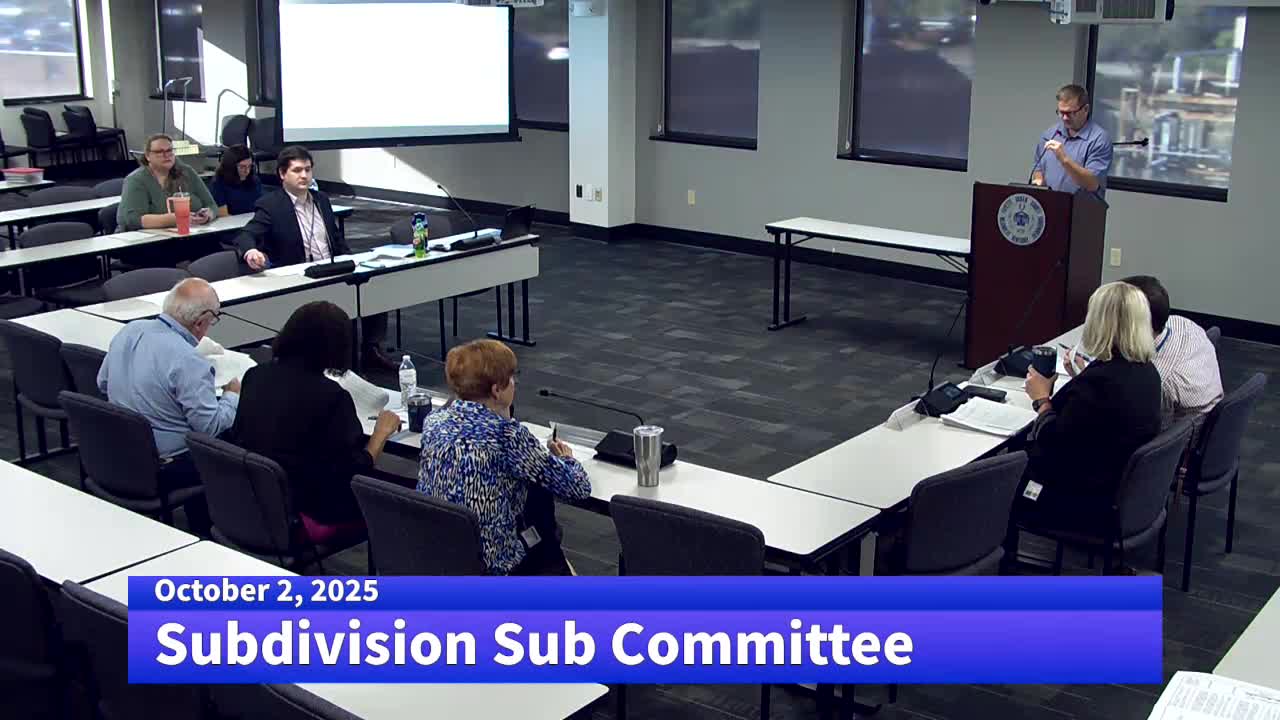Committee approves Kroger Marketplace site plan with waivers for bike parking and entrances
October 02, 2025 | Lexington City, Fayette County, Kentucky
This article was created by AI summarizing key points discussed. AI makes mistakes, so for full details and context, please refer to the video of the full meeting. Please report any errors so we can fix them. Report an error »

The Subdivision Committee unanimously approved the final development plan for a Kroger Marketplace and a fuel station at 1811 Winchester Road, contingent on standard technical sign-offs and subject to waivers requested by the applicant for bicycle parking placement and commercial entrance geometry.
Planning staff outlined 13 outstanding requirements the applicant must address on the plan, including dumpster enclosures, clarified street names, internal pedestrian walkways to meet zoning Article 16.6(a)(3)(c), site statistics and open-space exhibits, and accurate depiction of easements. Staff also noted an appeal to the Floodplain Appeals Committee related to road construction near floodplain areas on Thunderstick Drive, which is separate from Lot 8 development.
Applicant representative Rory Kaley said the zoning rules require bicycle parking to be within 20 feet of the main entrance and at a rate of one bicycle space per 10 cars, which would demand roughly 50 bicycle spaces immediately adjacent to Kroger’s front door. The applicant explained that concentration is infeasible for the site and proposed distributing bike parking across multiple entrances and amenity areas, adding extra spaces as mitigation. The plan shows bicycle parking near multiple entrances and an amenity area by the fuel station; the applicant also proposed additional spaces beyond the ordinance minimum.
On the commercial entrance, the applicant requested alternate standards for the northern entrance to allow a wider exit configuration — two outbound lanes and one inbound lane — to facilitate truck movements and reduce queuing. The applicant provided vehicle-turn exhibits and an alternative apron design to demonstrate large truck maneuverability.
Staff and the committee discussed standard technical items — sanitary sewer taps, stormwater management and ownership, and timing and responsibility for associated road construction (Thunderstick Drive and Charleston Drive). The applicant said construction plans for the roads will be submitted and that sewers would connect to a main trunk line and trunk facilities being coordinated with engineering.
With staff recommending approval provided planned deficiencies are corrected and requested waivers granted, a committee member moved to approve MJDP 2549 with the requested waivers. The motion passed unanimously.
The project record notes required sign-offs from engineering, traffic engineering, urban forestry, environmental quality, fire, waste management, water quality capacity assurance, the U.S. Postal Service and others. The applicant also filed a floodplain appeal for certain road segments, which will be considered by the Floodplain Appeals Committee separately.
Planning staff outlined 13 outstanding requirements the applicant must address on the plan, including dumpster enclosures, clarified street names, internal pedestrian walkways to meet zoning Article 16.6(a)(3)(c), site statistics and open-space exhibits, and accurate depiction of easements. Staff also noted an appeal to the Floodplain Appeals Committee related to road construction near floodplain areas on Thunderstick Drive, which is separate from Lot 8 development.
Applicant representative Rory Kaley said the zoning rules require bicycle parking to be within 20 feet of the main entrance and at a rate of one bicycle space per 10 cars, which would demand roughly 50 bicycle spaces immediately adjacent to Kroger’s front door. The applicant explained that concentration is infeasible for the site and proposed distributing bike parking across multiple entrances and amenity areas, adding extra spaces as mitigation. The plan shows bicycle parking near multiple entrances and an amenity area by the fuel station; the applicant also proposed additional spaces beyond the ordinance minimum.
On the commercial entrance, the applicant requested alternate standards for the northern entrance to allow a wider exit configuration — two outbound lanes and one inbound lane — to facilitate truck movements and reduce queuing. The applicant provided vehicle-turn exhibits and an alternative apron design to demonstrate large truck maneuverability.
Staff and the committee discussed standard technical items — sanitary sewer taps, stormwater management and ownership, and timing and responsibility for associated road construction (Thunderstick Drive and Charleston Drive). The applicant said construction plans for the roads will be submitted and that sewers would connect to a main trunk line and trunk facilities being coordinated with engineering.
With staff recommending approval provided planned deficiencies are corrected and requested waivers granted, a committee member moved to approve MJDP 2549 with the requested waivers. The motion passed unanimously.
The project record notes required sign-offs from engineering, traffic engineering, urban forestry, environmental quality, fire, waste management, water quality capacity assurance, the U.S. Postal Service and others. The applicant also filed a floodplain appeal for certain road segments, which will be considered by the Floodplain Appeals Committee separately.
View full meeting
This article is based on a recent meeting—watch the full video and explore the complete transcript for deeper insights into the discussion.
View full meeting
