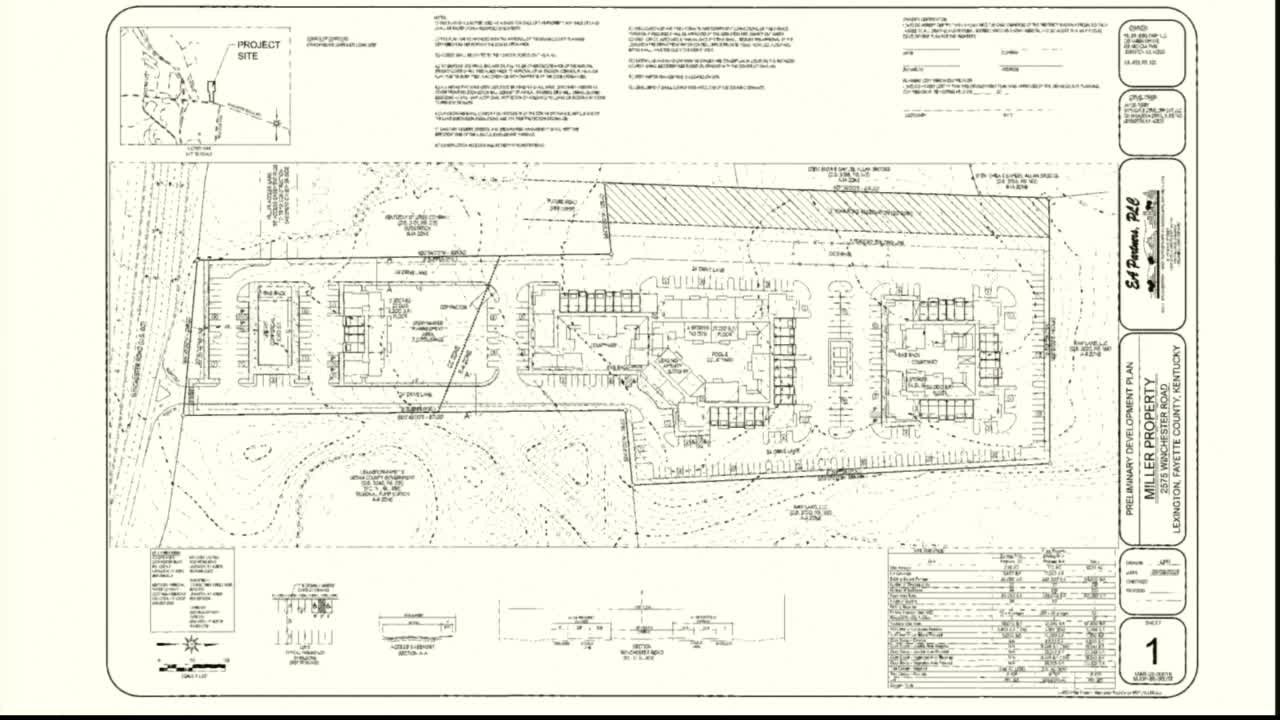Committee postpones Miller property plan amid conflict between 1996 expansion plan and new UGMP
October 02, 2025 | Lexington City, Fayette County, Kentucky
This article was created by AI summarizing key points discussed. AI makes mistakes, so for full details and context, please refer to the video of the full meeting. Please report any errors so we can fix them. Report an error »

The Subdivision Committee postponed a development plan for the Miller property after staff described a technically complex proposal that overlaps two different planning frameworks and raised extensive plan deficiencies.
Staff explained the subject parcel lies where the 1996 Expansion Area Master Plan (EAMP) and the newly adopted Urban Growth Master Plan (UGMP) both apply. The front portion of the site was historically recommended for lower-density (EAR 1) uses under the 1996 plan, while the UGMP recommends more intensive, mixed-use town-center development in back portions. That split produced a long list of technical questions: staff identified 29 requirements not met, 10 design considerations and 15 plan questions and concerns.
Key staff concerns included pedestrian connectivity and sidewalks from Hume Road, depiction and protection of vegetative buffer zones and floodway, ensuring ADA-compliant access to an on-site dog park, resolving parking and bicycle-parking requirements in UGMP areas, stormwater-management ownership and the size and use mix of buildings in the CC (community-center) zone. One planning staff member said the proposed apartment building in the CC front portion exceeds the maximum single-use building size permitted by the 1996 plan unless it is mixed-use.
Applicant representatives said they had met with staff multiple times and that sewer access is available (gravity flow to a nearby pump station), but that constructing the future reservation roadway would require coordination with other property owners and utilities, including a Kentucky Utilities substation. The developer said stormwater will be managed largely on-site and that they planned a large underground storm facility under parking, similar to other recent projects.
Given the multiple outstanding technical and policy issues, staff recommended postponement. A committee member moved to postpone PLN MJDP 2557 (Miller property); the committee voted unanimously for postponement. Staff asked the applicant to submit revised plans that address connectivity, floodplain and buffer mapping, building entrances, bicycle parking and CC-zone size limits before the item returns to the committee.
Staff explained the subject parcel lies where the 1996 Expansion Area Master Plan (EAMP) and the newly adopted Urban Growth Master Plan (UGMP) both apply. The front portion of the site was historically recommended for lower-density (EAR 1) uses under the 1996 plan, while the UGMP recommends more intensive, mixed-use town-center development in back portions. That split produced a long list of technical questions: staff identified 29 requirements not met, 10 design considerations and 15 plan questions and concerns.
Key staff concerns included pedestrian connectivity and sidewalks from Hume Road, depiction and protection of vegetative buffer zones and floodway, ensuring ADA-compliant access to an on-site dog park, resolving parking and bicycle-parking requirements in UGMP areas, stormwater-management ownership and the size and use mix of buildings in the CC (community-center) zone. One planning staff member said the proposed apartment building in the CC front portion exceeds the maximum single-use building size permitted by the 1996 plan unless it is mixed-use.
Applicant representatives said they had met with staff multiple times and that sewer access is available (gravity flow to a nearby pump station), but that constructing the future reservation roadway would require coordination with other property owners and utilities, including a Kentucky Utilities substation. The developer said stormwater will be managed largely on-site and that they planned a large underground storm facility under parking, similar to other recent projects.
Given the multiple outstanding technical and policy issues, staff recommended postponement. A committee member moved to postpone PLN MJDP 2557 (Miller property); the committee voted unanimously for postponement. Staff asked the applicant to submit revised plans that address connectivity, floodplain and buffer mapping, building entrances, bicycle parking and CC-zone size limits before the item returns to the committee.
View full meeting
This article is based on a recent meeting—watch the full video and explore the complete transcript for deeper insights into the discussion.
View full meeting
