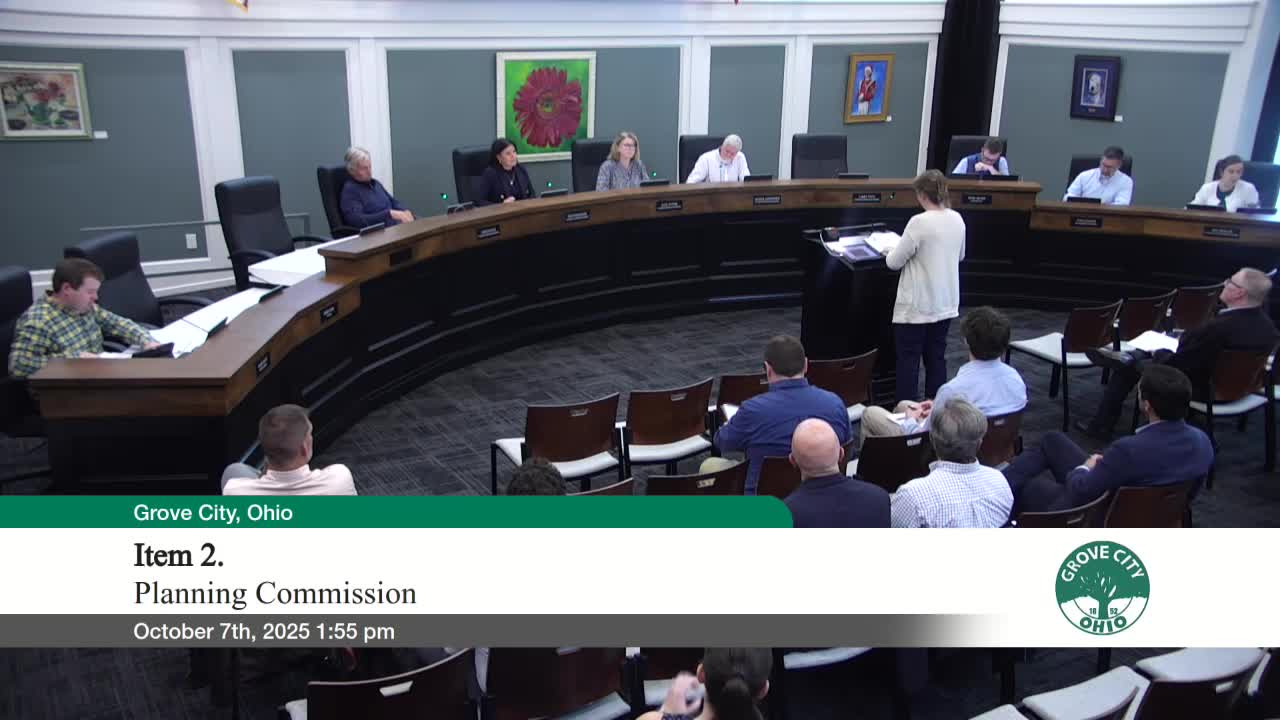Planning commission recommends Patrick Property preliminary plan for 143 homes on Grove City Road
October 07, 2025 | Grove City, Franklin County, Ohio
This article was created by AI summarizing key points discussed. AI makes mistakes, so for full details and context, please refer to the video of the full meeting. Please report any errors so we can fix them. Report an error »

The Grove City Planning Commission voted unanimously to recommend approval of the preliminary development plan for the “Patrick Property,” a proposed residential development of 143 homes on approximately 39.4 acres along Grove City Road.
The applicant, Grama Communities, represented by Hillary Laffine, presented a revised plan that reduced overall unit counts and reconfigured open space after feedback at the Sept. 2 meeting. Laffine said the plan now proposes 93 detached single‑family homes and 50 paired patio (fee‑simple duplex) homes, with proposed lot widths of 52 feet for single‑family lots and 34 feet for paired patio lots.
Staff said the plan provides 8.34 acres of open space (about 15% more than the minimum required by code) and additional informal open pockets that the applicant estimates bring overall on‑site open space to roughly 30% more than code‑counted open space. Reserve D is designed as a centralized, publicly accessible community park with a picnic shelter, tot lot, activity lawn and parking. Laffine said the applicant is discussing a trail easement with a cemetery association to connect the development to an adjacent subdivision.
Commissioners and staff discussed secondary emergency access, sidewalks, on‑street parking (28‑foot public road widths with single‑side parking), and screening from adjacent properties. Laffine told commissioners the fire department reviewed the plans and had no outstanding objections so long as fire and building codes and emergency‑access standards are met. She also said the project team is conducting a traffic study and will coordinate required improvements identified by that study.
Neighbor Christina Murdock, who lives immediately adjacent to the west, thanked staff for moving the notification sign and asked that buffers be addressed; she said some owners had not received early notice. Charles Johnson, a resident with decades of fire service experience, raised concerns about cumulative development in the area and pressure on public safety and infrastructure, and questioned tax abatements and fiscal impacts.
Commissioners moved and approved a recommendation to city council for the preliminary development plan; the roll call showed unanimous support (Farnsworth: Yes; Roach: Yes; Wemlinger: Yes; Chair Oster: Yes). Staff noted that more detailed architectural and landscape standards will be established during rezoning and final development plan reviews.
What happens next: the applicant will proceed through rezoning to a planned unit development (PUD) and submit final development plans, addressing screening, tree preservation and the traffic‑study recommendations when completed.
The applicant, Grama Communities, represented by Hillary Laffine, presented a revised plan that reduced overall unit counts and reconfigured open space after feedback at the Sept. 2 meeting. Laffine said the plan now proposes 93 detached single‑family homes and 50 paired patio (fee‑simple duplex) homes, with proposed lot widths of 52 feet for single‑family lots and 34 feet for paired patio lots.
Staff said the plan provides 8.34 acres of open space (about 15% more than the minimum required by code) and additional informal open pockets that the applicant estimates bring overall on‑site open space to roughly 30% more than code‑counted open space. Reserve D is designed as a centralized, publicly accessible community park with a picnic shelter, tot lot, activity lawn and parking. Laffine said the applicant is discussing a trail easement with a cemetery association to connect the development to an adjacent subdivision.
Commissioners and staff discussed secondary emergency access, sidewalks, on‑street parking (28‑foot public road widths with single‑side parking), and screening from adjacent properties. Laffine told commissioners the fire department reviewed the plans and had no outstanding objections so long as fire and building codes and emergency‑access standards are met. She also said the project team is conducting a traffic study and will coordinate required improvements identified by that study.
Neighbor Christina Murdock, who lives immediately adjacent to the west, thanked staff for moving the notification sign and asked that buffers be addressed; she said some owners had not received early notice. Charles Johnson, a resident with decades of fire service experience, raised concerns about cumulative development in the area and pressure on public safety and infrastructure, and questioned tax abatements and fiscal impacts.
Commissioners moved and approved a recommendation to city council for the preliminary development plan; the roll call showed unanimous support (Farnsworth: Yes; Roach: Yes; Wemlinger: Yes; Chair Oster: Yes). Staff noted that more detailed architectural and landscape standards will be established during rezoning and final development plan reviews.
What happens next: the applicant will proceed through rezoning to a planned unit development (PUD) and submit final development plans, addressing screening, tree preservation and the traffic‑study recommendations when completed.
View full meeting
This article is based on a recent meeting—watch the full video and explore the complete transcript for deeper insights into the discussion.
View full meeting
