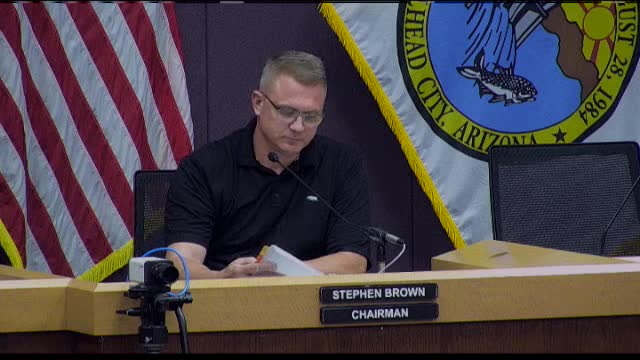Commission approves amendment allowing larger accessory structures with architectural standards
October 02, 2025 | Bullhead City, Mohave County, Arizona
This article was created by AI summarizing key points discussed. AI makes mistakes, so for full details and context, please refer to the video of the full meeting. Please report any errors so we can fix them. Report an error »

Bullhead City’s Planning and Zoning Commission on Oct. 2 approved a recommendation to amend Title 17, Chapter 17.06 of the Bullhead City Municipal Code to change the rules for accessory structures such as large garages.
Under the current regulation explained by planning staff, accessory space is limited to 50 percent more than a house’s living area (for example, a 1,000-square-foot home could have up to 1,500 square feet of accessory space). The proposed amendment keeps the existing 50 percent allowance but adds an option to allow up to 150 percent accessory area if the structure meets higher architectural standards. Those standards would require conventional construction for the exterior (for example, stucco, brick or block rather than exposed metal), architectural features such as varied rooflines and “pop-outs,” and other design measures intended to prevent large, monolithic building elevations.
Staff emphasized that the 150 percent allowance remains subject to other code requirements, including setbacks and lot-coverage limits: on smaller lots the higher percentage may be constrained by setbacks. Commissioners and residents who spoke in favor said the change would allow homeowners to build larger, more usable storage and garage space without enlarging living area. One commissioner described personal experience having to increase house square footage previously in order to meet garage-size requirements.
After public comment and discussion, the commission voted 4-0 to recommend the code amendment to council. Planning staff said the amendment aims to give homeowners flexibility while ensuring larger accessory buildings are designed to be compatible with neighborhood character.
Under the current regulation explained by planning staff, accessory space is limited to 50 percent more than a house’s living area (for example, a 1,000-square-foot home could have up to 1,500 square feet of accessory space). The proposed amendment keeps the existing 50 percent allowance but adds an option to allow up to 150 percent accessory area if the structure meets higher architectural standards. Those standards would require conventional construction for the exterior (for example, stucco, brick or block rather than exposed metal), architectural features such as varied rooflines and “pop-outs,” and other design measures intended to prevent large, monolithic building elevations.
Staff emphasized that the 150 percent allowance remains subject to other code requirements, including setbacks and lot-coverage limits: on smaller lots the higher percentage may be constrained by setbacks. Commissioners and residents who spoke in favor said the change would allow homeowners to build larger, more usable storage and garage space without enlarging living area. One commissioner described personal experience having to increase house square footage previously in order to meet garage-size requirements.
After public comment and discussion, the commission voted 4-0 to recommend the code amendment to council. Planning staff said the amendment aims to give homeowners flexibility while ensuring larger accessory buildings are designed to be compatible with neighborhood character.
View full meeting
This article is based on a recent meeting—watch the full video and explore the complete transcript for deeper insights into the discussion.
View full meeting
