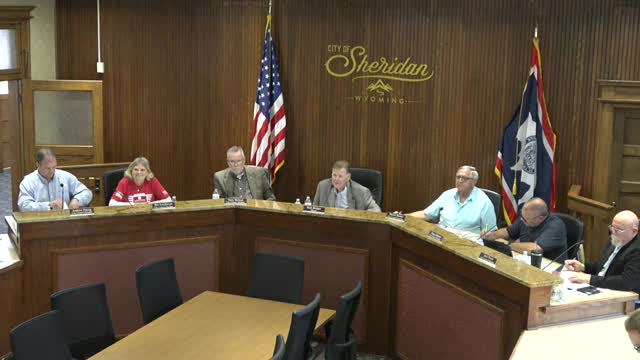Council approves second reading to rezone 31.82 acres on East Fifth Street for multifamily development
October 06, 2025 | Sheridan, Sheridan County, Wyoming
This article was created by AI summarizing key points discussed. AI makes mistakes, so for full details and context, please refer to the video of the full meeting. Please report any errors so we can fix them. Report an error »

The Sheridan City Council approved second reading of an ordinance to rezone 31.82 acres on the 900 block of East Fifth Street from single‑family residential (R1) to B1 Business District, a change that city planners said would allow multifamily housing and certain commercial uses on the site.
"This as was stated is located on the 900 Block Of East Fifth Street," city planner Kelly Schroeder told council during the presentation. Schroeder said the property is unplatted and mostly in the entryway corridor and that the rezone to B1 would permit uses allowed in R1, R2 and R3 districts, plus additional business uses compatible with the city’s future land‑use map.
Schroeder said the developer has also submitted a major subdivision; the preliminary plan divides the site into lots that would enable a first phase of about 100 units and a possible second phase that could bring build‑out to roughly 200 units if the first phase is successful. "I believe they're fairly set in that first phase of a 100 it might be a 103 units but eventual build out would be around 200," Schroeder said.
Council members asked about entryway corridor setbacks; Schroeder said multifamily buildings in the entryway corridor must be set back at least 20 feet from East Fifth Street and that, from concept plans she has seen, the developer expects to meet those setbacks. She said staff received one neighborhood inquiry and that the Planning Commission voted unanimously to recommend approval.
Schroeder noted minor errors in the rezone exhibit and legal description and told council the developer expects to submit corrected boundary documents before the third reading. "They will have that to us before the third reading," she said.
A motion to approve second reading of PL‑25‑24, ordinance 2298, the rezoning of 31.82 acres from R1 to B1 in the 900 block of East Fifth Street, passed on a roll call vote with councilors recorded as voting aye.
The rezoning would allow multifamily residential development and some commercial uses; the developer's subdivision application and final building plans will return to the city for further public hearings and approvals prior to any construction.
"This as was stated is located on the 900 Block Of East Fifth Street," city planner Kelly Schroeder told council during the presentation. Schroeder said the property is unplatted and mostly in the entryway corridor and that the rezone to B1 would permit uses allowed in R1, R2 and R3 districts, plus additional business uses compatible with the city’s future land‑use map.
Schroeder said the developer has also submitted a major subdivision; the preliminary plan divides the site into lots that would enable a first phase of about 100 units and a possible second phase that could bring build‑out to roughly 200 units if the first phase is successful. "I believe they're fairly set in that first phase of a 100 it might be a 103 units but eventual build out would be around 200," Schroeder said.
Council members asked about entryway corridor setbacks; Schroeder said multifamily buildings in the entryway corridor must be set back at least 20 feet from East Fifth Street and that, from concept plans she has seen, the developer expects to meet those setbacks. She said staff received one neighborhood inquiry and that the Planning Commission voted unanimously to recommend approval.
Schroeder noted minor errors in the rezone exhibit and legal description and told council the developer expects to submit corrected boundary documents before the third reading. "They will have that to us before the third reading," she said.
A motion to approve second reading of PL‑25‑24, ordinance 2298, the rezoning of 31.82 acres from R1 to B1 in the 900 block of East Fifth Street, passed on a roll call vote with councilors recorded as voting aye.
The rezoning would allow multifamily residential development and some commercial uses; the developer's subdivision application and final building plans will return to the city for further public hearings and approvals prior to any construction.
View full meeting
This article is based on a recent meeting—watch the full video and explore the complete transcript for deeper insights into the discussion.
View full meeting