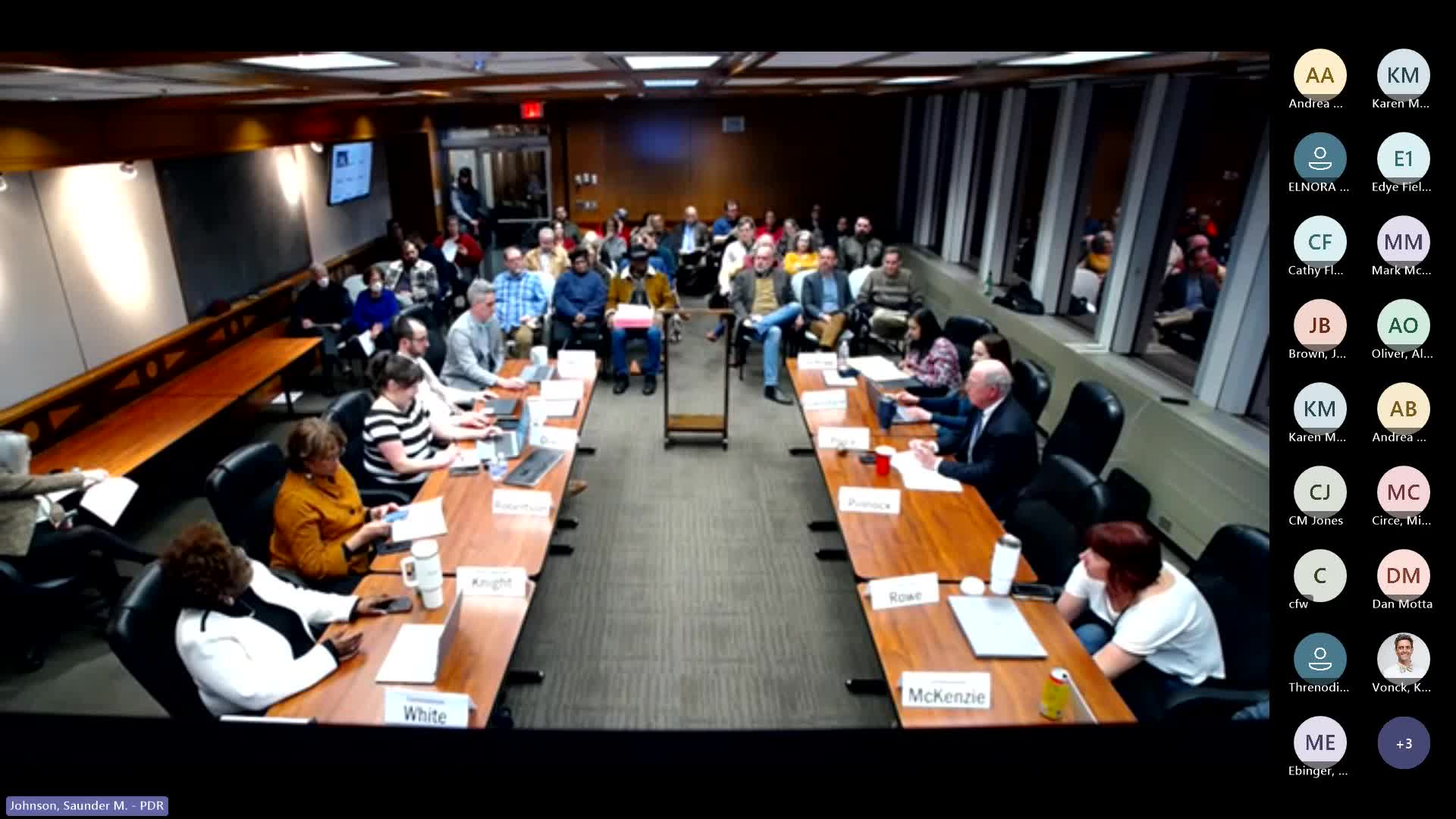Commission approves special‑use permit for 3310 Q Street after neighborhood debate; earlier continuance request denied
October 02, 2025 | Richmond City (Independent City), Virginia
This article was created by AI summarizing key points discussed. AI makes mistakes, so for full details and context, please refer to the video of the full meeting. Please report any errors so we can fix them. Report an error »

The Richmond Planning Commission on Feb. 20 approved a special‑use permit for 3310 Q Street authorizing two two‑family detached dwellings with two accessory dwelling units (ADUs), forwarding the matter to City Council with a recommendation of approval.
The case drew advocacy and scrutiny from neighborhood representatives. Mark Ohlinger of the Churchill Central Civic Association had sought a continuance prior to the hearing, saying his group had not received firm answers from the applicant about whether first‑floor units and routes would be accessible. The commission declined the early request to continue the matter and placed the item on the regular agenda so both the civic association and applicant could be heard.
Applicant representatives said they would provide larger entry doors and had revised plans to address earlier questions. Beau Gillette, representing the property owner, described the development as two abutting two‑family dwellings that would read as attached units from the street, with a mixture of one‑, two‑ and three‑bedroom units and two ADUs at the rear. Gillette said the first‑floor units were designed with wider doors to improve accessibility and that the ADUs and main units were configured to allow future adaptive modifications if needed.
Churchill Central members raised a list of design and site‑planning concerns including continuity of window colors and trims, the limited landscaping shown on submitted plans, lack of a clear pedestrian route from rear parking to the street, and whether ADUs on rental parcels would provide outdoor amenity space. The civic association emphasized it had not received certain email responses and asked the commission to delay action to continue discussions. The commission heard those concerns but also heard from staff that the request aligned with the Richmond 300 master plan’s neighborhood‑mixed‑use designation and that staff had negotiated revisions to elevations and other details.
After discussion, the commission voted to recommend approval by roll call: Rodney Poole, Aye; Miss Greenfield, Aye; Miss Joyhaug, Aye; Miss Knight, Aye; Mister Pennock, Aye; Miss Robertson, Aye; Miss Roe, Aye; Mister White, Aye; Mister McKenzie, Aye. The staff conditions include a maximum height consistent with submitted plans, building materials and elevations substantially as shown, mechanical equipment screened from rights of way, and subdivision prior to issuance of building permits.
The approval is being forwarded to City Council for final action. The commission and applicant agreed to continue working with the civic association on remaining design and landscape details while the council process proceeds.
The case drew advocacy and scrutiny from neighborhood representatives. Mark Ohlinger of the Churchill Central Civic Association had sought a continuance prior to the hearing, saying his group had not received firm answers from the applicant about whether first‑floor units and routes would be accessible. The commission declined the early request to continue the matter and placed the item on the regular agenda so both the civic association and applicant could be heard.
Applicant representatives said they would provide larger entry doors and had revised plans to address earlier questions. Beau Gillette, representing the property owner, described the development as two abutting two‑family dwellings that would read as attached units from the street, with a mixture of one‑, two‑ and three‑bedroom units and two ADUs at the rear. Gillette said the first‑floor units were designed with wider doors to improve accessibility and that the ADUs and main units were configured to allow future adaptive modifications if needed.
Churchill Central members raised a list of design and site‑planning concerns including continuity of window colors and trims, the limited landscaping shown on submitted plans, lack of a clear pedestrian route from rear parking to the street, and whether ADUs on rental parcels would provide outdoor amenity space. The civic association emphasized it had not received certain email responses and asked the commission to delay action to continue discussions. The commission heard those concerns but also heard from staff that the request aligned with the Richmond 300 master plan’s neighborhood‑mixed‑use designation and that staff had negotiated revisions to elevations and other details.
After discussion, the commission voted to recommend approval by roll call: Rodney Poole, Aye; Miss Greenfield, Aye; Miss Joyhaug, Aye; Miss Knight, Aye; Mister Pennock, Aye; Miss Robertson, Aye; Miss Roe, Aye; Mister White, Aye; Mister McKenzie, Aye. The staff conditions include a maximum height consistent with submitted plans, building materials and elevations substantially as shown, mechanical equipment screened from rights of way, and subdivision prior to issuance of building permits.
The approval is being forwarded to City Council for final action. The commission and applicant agreed to continue working with the civic association on remaining design and landscape details while the council process proceeds.
View full meeting
This article is based on a recent meeting—watch the full video and explore the complete transcript for deeper insights into the discussion.
View full meeting
