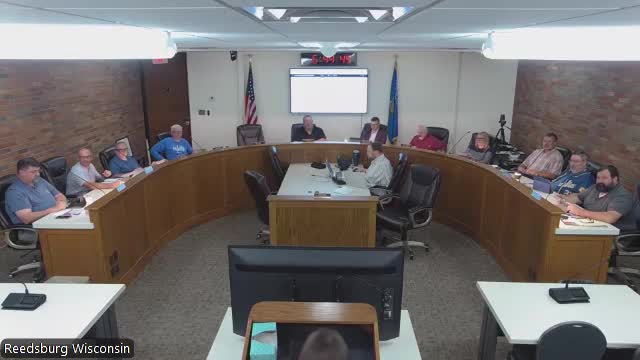Design team presents $12 million conceptual plan to convert former Lands' End call center into Reedsburg Public Library
October 13, 2025 | Reedsburg, Sauk County, Wisconsin
This article was created by AI summarizing key points discussed. AI makes mistakes, so for full details and context, please refer to the video of the full meeting. Please report any errors so we can fix them. Report an error »

Christy Monk, a designer with FEH Design, and architect Chris Wand presented conceptual plans to the Reedsburg Common Council for converting the former Lands' End call center into a Reedsburg Public Library. The city purchased the building in January and has completed condition assessments and public input sessions.
Monk said the preferred floor plan (Plan 3E in the design booklet) places meeting rooms in the southeast, the adult collection along a curved glass wall, the youth area with outdoor patio access in the northwest and staff areas to the east. “The city purchased the former Land's End call center as a future library,” Monk said, summarizing the project background.
FEH’s packet to the council was an abridged 12‑page version of a larger 188‑page design book that included a space needs summary, condition assessment and public feedback. The design team said the library is heavily used — the presentation cited about 130,000 visitors in 2024 and noted the current building is undersized for long‑term needs. FEH reported a space need in the study of a little over 36,000 square feet based on projected population growth over 20 years.
Monk presented conceptual, “all‑in” budget estimates that include construction, furniture and fixtures, technology, contingencies and soft costs. Based on the package the public preferred, she said the total conceptual cost is about $12,000,000. “For each of these design concepts, you're looking at about $12,000,000 for what the public said they would like,” Monk said; she added that the project team built in contingencies because the work is at a conceptual stage.
Architect Chris Wand reviewed the condition assessment and said the building’s exterior and roof are generally in good condition but that mechanical, electrical and plumbing systems were nearing the end of their useful life and would require replacement when the interior is reconfigured. “The city made a great decision in buying the building,” Wand said, noting the structure aligns well with the programmatic square footage the study recommended.
The design team relayed next steps: share the concepts with the task force and public, consider a communitywide survey, conduct a fundraising feasibility study, pursue grants if appropriate, form a fundraising committee and begin schematic design when funding clarity allows. Monk emphasized the presentation was informational; no funding request or council action was on the agenda.
Council members and staff discussed site access, parking, potential book‑hold lockers downtown, outdoor programming spaces, and including electric vehicle chargers when the parking lot is rebuilt. FEH offered to provide tours of the building for council members who had not yet visited.
The council received the presentation for information; no formal vote was taken on project funding or design at this meeting.
Monk said the preferred floor plan (Plan 3E in the design booklet) places meeting rooms in the southeast, the adult collection along a curved glass wall, the youth area with outdoor patio access in the northwest and staff areas to the east. “The city purchased the former Land's End call center as a future library,” Monk said, summarizing the project background.
FEH’s packet to the council was an abridged 12‑page version of a larger 188‑page design book that included a space needs summary, condition assessment and public feedback. The design team said the library is heavily used — the presentation cited about 130,000 visitors in 2024 and noted the current building is undersized for long‑term needs. FEH reported a space need in the study of a little over 36,000 square feet based on projected population growth over 20 years.
Monk presented conceptual, “all‑in” budget estimates that include construction, furniture and fixtures, technology, contingencies and soft costs. Based on the package the public preferred, she said the total conceptual cost is about $12,000,000. “For each of these design concepts, you're looking at about $12,000,000 for what the public said they would like,” Monk said; she added that the project team built in contingencies because the work is at a conceptual stage.
Architect Chris Wand reviewed the condition assessment and said the building’s exterior and roof are generally in good condition but that mechanical, electrical and plumbing systems were nearing the end of their useful life and would require replacement when the interior is reconfigured. “The city made a great decision in buying the building,” Wand said, noting the structure aligns well with the programmatic square footage the study recommended.
The design team relayed next steps: share the concepts with the task force and public, consider a communitywide survey, conduct a fundraising feasibility study, pursue grants if appropriate, form a fundraising committee and begin schematic design when funding clarity allows. Monk emphasized the presentation was informational; no funding request or council action was on the agenda.
Council members and staff discussed site access, parking, potential book‑hold lockers downtown, outdoor programming spaces, and including electric vehicle chargers when the parking lot is rebuilt. FEH offered to provide tours of the building for council members who had not yet visited.
The council received the presentation for information; no formal vote was taken on project funding or design at this meeting.
View full meeting
This article is based on a recent meeting—watch the full video and explore the complete transcript for deeper insights into the discussion.
View full meeting
