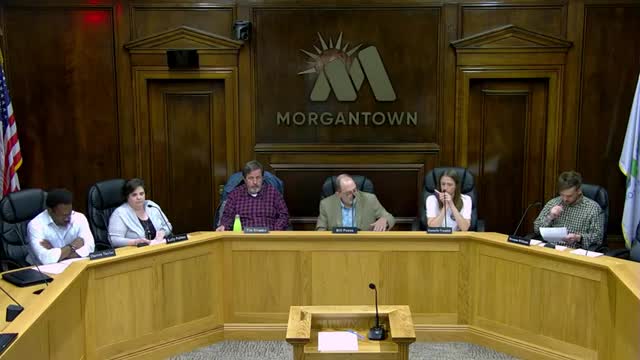Planning commission recommends R2 rezoning for 401 Van Gilder despite neighbor parking concerns
October 10, 2025 | Morgantown, Monongalia County, West Virginia
This article was created by AI summarizing key points discussed. AI makes mistakes, so for full details and context, please refer to the video of the full meeting. Please report any errors so we can fix them. Report an error »

The Morgantown Planning Commission voted to recommend that City Council approve a zoning map amendment to change the property at 401 Van Gilder from R3 to R2, after staff advised the requested designation is consistent with the city’s Land Use Management Plan.
The recommendation matters because the zoning change alters the set of land uses and dimensional standards that will govern future development on the site. Staff and commissioners repeatedly stressed that specific parking, driveway and site access would be decided later during site-plan review, not at the rezoning stage.
Staff presented the revised application and displayed the city zoning map, saying the applicant had amended the request to R2 after prior discussions about setbacks and lot coverage. Staff emphasized the legal question before the commission was consistency with the comprehensive plan rather than the details of a future building permit or site plan. Staff noted the parcel sits across from an R3 district and is adjacent to B1 and R1A zoned lots.
During public comment, nearby resident Barb Howell said her property lies near the edge of the 200-foot notification radius and that her primary concerns were traffic and parking. Howell asked whether a driveway plus a garage counts as two parking spaces or one and said that if the site yielded multiple two-bedroom units the neighborhood could struggle to accommodate additional cars. Wayne C. Pell, another area resident, also described limited on-street parking near existing apartments and said the nearby Hoffman development would add more vehicles to the same intersection.
Staff responded that the land use proposed (multifamily or two-family) drives the parking requirement and that the applicant must later submit a site plan showing off-street spaces. If the project cannot meet the code-required parking, the developer would need variance relief from the city’s Board of Zoning Appeals, a separate public process. Staff also clarified that the small parcel at the corner of Stewart and Van Gilder is city-owned and is being retained for possible future intersection realignment, so access to the subject property would not be from Stewart but from Van Gilder (staff: “At this point, yes.”).
Commissioners discussed neighborhood context and the likelihood that the lot’s dimensions would limit a future development to two or three units, mitigating worst-case parking scenarios. After discussion, a commissioner moved to forward the application to City Council with a recommendation of approval as described in the staff report; another commissioner seconded the motion, and the commission voted to forward the rezoning recommendation.
Next steps: the rezoning request will be transmitted to City Council for a final decision, and any future project will undergo site-plan review where parking, access and other technical requirements will be examined and, if necessary, a variance would be sought through the Board of Zoning Appeals.
The recommendation matters because the zoning change alters the set of land uses and dimensional standards that will govern future development on the site. Staff and commissioners repeatedly stressed that specific parking, driveway and site access would be decided later during site-plan review, not at the rezoning stage.
Staff presented the revised application and displayed the city zoning map, saying the applicant had amended the request to R2 after prior discussions about setbacks and lot coverage. Staff emphasized the legal question before the commission was consistency with the comprehensive plan rather than the details of a future building permit or site plan. Staff noted the parcel sits across from an R3 district and is adjacent to B1 and R1A zoned lots.
During public comment, nearby resident Barb Howell said her property lies near the edge of the 200-foot notification radius and that her primary concerns were traffic and parking. Howell asked whether a driveway plus a garage counts as two parking spaces or one and said that if the site yielded multiple two-bedroom units the neighborhood could struggle to accommodate additional cars. Wayne C. Pell, another area resident, also described limited on-street parking near existing apartments and said the nearby Hoffman development would add more vehicles to the same intersection.
Staff responded that the land use proposed (multifamily or two-family) drives the parking requirement and that the applicant must later submit a site plan showing off-street spaces. If the project cannot meet the code-required parking, the developer would need variance relief from the city’s Board of Zoning Appeals, a separate public process. Staff also clarified that the small parcel at the corner of Stewart and Van Gilder is city-owned and is being retained for possible future intersection realignment, so access to the subject property would not be from Stewart but from Van Gilder (staff: “At this point, yes.”).
Commissioners discussed neighborhood context and the likelihood that the lot’s dimensions would limit a future development to two or three units, mitigating worst-case parking scenarios. After discussion, a commissioner moved to forward the application to City Council with a recommendation of approval as described in the staff report; another commissioner seconded the motion, and the commission voted to forward the rezoning recommendation.
Next steps: the rezoning request will be transmitted to City Council for a final decision, and any future project will undergo site-plan review where parking, access and other technical requirements will be examined and, if necessary, a variance would be sought through the Board of Zoning Appeals.
View full meeting
This article is based on a recent meeting—watch the full video and explore the complete transcript for deeper insights into the discussion.
View full meeting