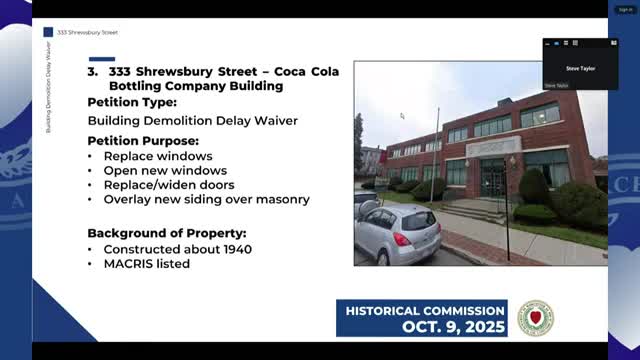Commission clears siding, window and door changes at former Coca‑Cola building for midwife rebirthing center
October 10, 2025 | Worcester City, Worcester County, Massachusetts
This article was created by AI summarizing key points discussed. AI makes mistakes, so for full details and context, please refer to the video of the full meeting. Please report any errors so we can fix them. Report an error »

The Worcester Historical Commission voted Oct. 9 to grant a building demolition‑delay waiver for exterior work at 333 Shrewsbury Street, the former Coca‑Cola bottling building, to allow overlaying new siding over painted masonry, replacing and enlarging doors and replacing and adding windows in a side/rear section of the structure.
Attorney Joshua Lee Smith, representing the applicant, said the overall building is roughly 77,000 square feet and that the tenant seeking space will lease about 14,000 square feet for a standalone nonprofit midwife rebirthing center, plus two residential units. Smith told commissioners the project received unanimous planning board approval earlier in the week.
Architect Jen Dunn and the project team explained the work is confined to a side and rear portion of the building, not the Shrewsbury Street façade. Materials described to the commission include fiber‑cement Hardie board with a vertical v‑groove for the siding overlay, and replacement windows intended to match the front façade’s appearance. The team said some existing sections are concrete masonry unit (CMU) and infill, and they intend to coordinate flashing and attachment details with the contractor to preserve utility connections.
Commissioners asked questions about which elevations would be altered, material matches and the intent to increase daylight with larger openings tied to a proposed adjacent "labor garden" and deck. No members of the public spoke on the item. The commission found the proposed exterior changes would not be detrimental to Worcester's historical or architectural resources and approved the waiver by roll call.
The approvals allow the applicant to move forward with the façade work shown in the submission and noted that replacement windows will aim to visually match the building’s front elevation.
Attorney Joshua Lee Smith, representing the applicant, said the overall building is roughly 77,000 square feet and that the tenant seeking space will lease about 14,000 square feet for a standalone nonprofit midwife rebirthing center, plus two residential units. Smith told commissioners the project received unanimous planning board approval earlier in the week.
Architect Jen Dunn and the project team explained the work is confined to a side and rear portion of the building, not the Shrewsbury Street façade. Materials described to the commission include fiber‑cement Hardie board with a vertical v‑groove for the siding overlay, and replacement windows intended to match the front façade’s appearance. The team said some existing sections are concrete masonry unit (CMU) and infill, and they intend to coordinate flashing and attachment details with the contractor to preserve utility connections.
Commissioners asked questions about which elevations would be altered, material matches and the intent to increase daylight with larger openings tied to a proposed adjacent "labor garden" and deck. No members of the public spoke on the item. The commission found the proposed exterior changes would not be detrimental to Worcester's historical or architectural resources and approved the waiver by roll call.
The approvals allow the applicant to move forward with the façade work shown in the submission and noted that replacement windows will aim to visually match the building’s front elevation.
View full meeting
This article is based on a recent meeting—watch the full video and explore the complete transcript for deeper insights into the discussion.
View full meeting
