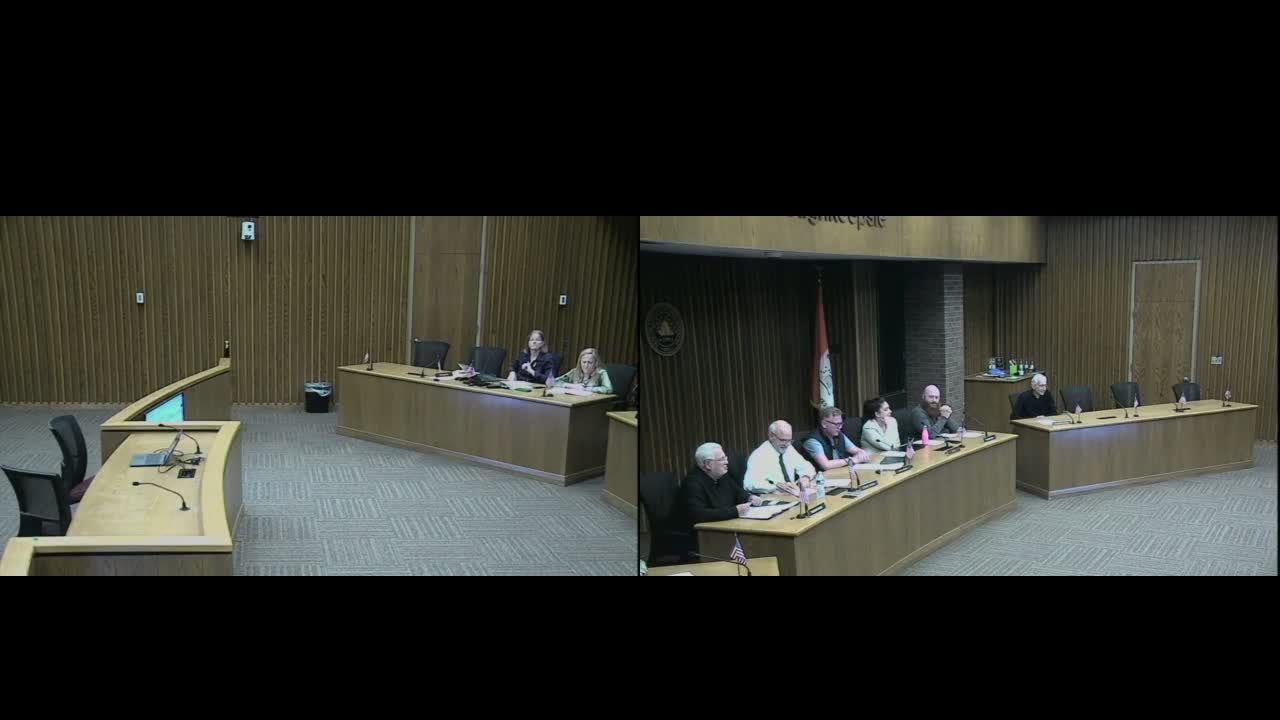Poughkeepsie commission approves exterior rehabilitation at 88 Academy Street; screening of meters and utility consolidation requested
October 09, 2025 | Poughkeepsie City, Dutchess County, New York
This article was created by AI summarizing key points discussed. AI makes mistakes, so for full details and context, please refer to the video of the full meeting. Please report any errors so we can fix them. Report an error »

The Historic District and Landmarks Preservation Commission of the City of Poughkeepsie on Oct. 9 voted to approve an exterior rehabilitation plan for 88 Academy Street, including replacement of windows, repainting, replacement of porch siding with wood, a new entrance door, and related exterior repairs. The approval was made as a single, collective motion with a staff-recommended condition to screen and consolidate external utility meters where feasible.
Architect Matthew Cordon represented the project and said the work will restore historic elements and use Sierra Pacific wood windows with aluminum cladding finished to a custom prefinished color. He said the slate roof appears sound and that exterior materials will be replaced in kind where deteriorated. Cordon said the project is coordinated with the State Historic Preservation Office and the National Park Service through a historic tax credit application and that those agencies have reviewed and approved aspects of the restoration.
Commissioners and staff discussed a previously issued certificate of appropriateness from January 2024 that called for cleanup and screening of exterior conduits and meters; staff noted that the prior COA had expired without the work being completed. Judith Knauss (Deputy Zoning Administrator) flagged that the applicant’s proposal to add a housing unit behind the building could require additional zoning review, variances and possibly parking mitigation under the city’s zoning ordinance; the architect said the building currently has four units and the proposal would split a second-floor unit into two, bringing the total to five units and potentially triggering parking requirements.
Cordon said vinyl porch siding will be replaced with painted wood, existing Yankee gutters will be resurfaced with a copper lining and epoxy-resin flashing, and basement windows will be replaced with historically appropriate profiles (described as one-over-one double-hung units and six-panel basement windows). Commission members asked the applicant to provide a best-effort plan for screening and consolidating external utilities; Cordon agreed to include that detail and staff suggested a conditional element in the approval to require screening "to the best of the applicant’s ability" and to reference the submitted plans.
A motion to approve the grouped work — exterior painting and wood element replacements to match existing, replacement of basement-level windows, replacement of the Academy Street and Montgomery Street doors, and screening/consolidation of external utilities per plans and best efforts — was made, seconded and approved by voice vote. Commissioners asked that the applicant address the conduit and meter screening during the permit and field-work stage and noted staff will follow up on compliance with the approved plans.
Architect Matthew Cordon represented the project and said the work will restore historic elements and use Sierra Pacific wood windows with aluminum cladding finished to a custom prefinished color. He said the slate roof appears sound and that exterior materials will be replaced in kind where deteriorated. Cordon said the project is coordinated with the State Historic Preservation Office and the National Park Service through a historic tax credit application and that those agencies have reviewed and approved aspects of the restoration.
Commissioners and staff discussed a previously issued certificate of appropriateness from January 2024 that called for cleanup and screening of exterior conduits and meters; staff noted that the prior COA had expired without the work being completed. Judith Knauss (Deputy Zoning Administrator) flagged that the applicant’s proposal to add a housing unit behind the building could require additional zoning review, variances and possibly parking mitigation under the city’s zoning ordinance; the architect said the building currently has four units and the proposal would split a second-floor unit into two, bringing the total to five units and potentially triggering parking requirements.
Cordon said vinyl porch siding will be replaced with painted wood, existing Yankee gutters will be resurfaced with a copper lining and epoxy-resin flashing, and basement windows will be replaced with historically appropriate profiles (described as one-over-one double-hung units and six-panel basement windows). Commission members asked the applicant to provide a best-effort plan for screening and consolidating external utilities; Cordon agreed to include that detail and staff suggested a conditional element in the approval to require screening "to the best of the applicant’s ability" and to reference the submitted plans.
A motion to approve the grouped work — exterior painting and wood element replacements to match existing, replacement of basement-level windows, replacement of the Academy Street and Montgomery Street doors, and screening/consolidation of external utilities per plans and best efforts — was made, seconded and approved by voice vote. Commissioners asked that the applicant address the conduit and meter screening during the permit and field-work stage and noted staff will follow up on compliance with the approved plans.
View full meeting
This article is based on a recent meeting—watch the full video and explore the complete transcript for deeper insights into the discussion.
View full meeting
