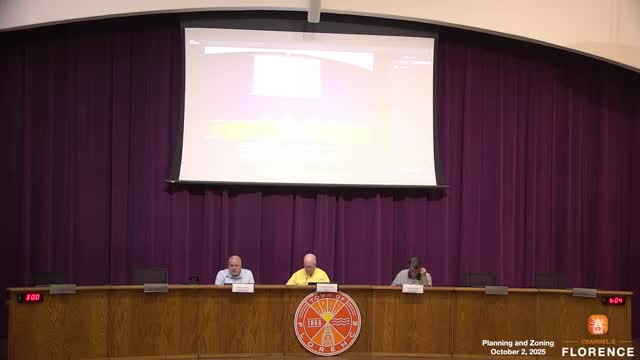Planning commission approves preliminary plat to add 27 cottage-style lots in Anthem at Merrill Ranch
October 06, 2025 | Florence, Pinal County, Arizona
This article was created by AI summarizing key points discussed. AI makes mistakes, so for full details and context, please refer to the video of the full meeting. Please report any errors so we can fix them. Report an error »

The Florence Planning & Zoning Commission on Oct. 2 approved a preliminary plat to re-lot Unit 72 in Anthem at Merrill Ranch, adding 27 lots to allow a smaller “cottage-style” home product to be offered in that unit (case PZ-25-78).
The change, presented by town staff and an engineer for the applicant, moves some internal lots and tract lines and relocates utilities to accommodate the smaller home footprints. Jared Baxter of Baxter Design Group, the project engineer, said the product is a smaller two-car‑garage home previously built in other Anthem units and reintroduced to meet current market demand: “It’s just a smaller footprint that’s being offered to the public at this point in time.”
Commissioners asked primarily clarifying questions. Staff confirmed the density figure discussed (4.3982) applies only to Unit 72, not to the overall Anthem at Merrill Ranch PUD. There was no public comment on this item.
The commission’s motion to approve the preliminary plat was made by Commissioner Woolley and seconded by Commissioner Proehl; the motion passed by voice vote (unanimous among commissioners present).
The approval allows Pulte to proceed to later zoning/site plan steps where final lot layouts, utility relocations and construction plans will be reviewed by town staff and any required technical advisory committees.
Details recorded in the meeting included the unit-specific density, the addition of 27 lots, and the applicant’s commitment that the cottage-style homes will maintain two-car garages and architecture compatible with existing Sun City units.
Next steps for the applicant include submittal of final plats and subsequent site-level reviews and permits before construction can begin.
The change, presented by town staff and an engineer for the applicant, moves some internal lots and tract lines and relocates utilities to accommodate the smaller home footprints. Jared Baxter of Baxter Design Group, the project engineer, said the product is a smaller two-car‑garage home previously built in other Anthem units and reintroduced to meet current market demand: “It’s just a smaller footprint that’s being offered to the public at this point in time.”
Commissioners asked primarily clarifying questions. Staff confirmed the density figure discussed (4.3982) applies only to Unit 72, not to the overall Anthem at Merrill Ranch PUD. There was no public comment on this item.
The commission’s motion to approve the preliminary plat was made by Commissioner Woolley and seconded by Commissioner Proehl; the motion passed by voice vote (unanimous among commissioners present).
The approval allows Pulte to proceed to later zoning/site plan steps where final lot layouts, utility relocations and construction plans will be reviewed by town staff and any required technical advisory committees.
Details recorded in the meeting included the unit-specific density, the addition of 27 lots, and the applicant’s commitment that the cottage-style homes will maintain two-car garages and architecture compatible with existing Sun City units.
Next steps for the applicant include submittal of final plats and subsequent site-level reviews and permits before construction can begin.
View full meeting
This article is based on a recent meeting—watch the full video and explore the complete transcript for deeper insights into the discussion.
View full meeting
