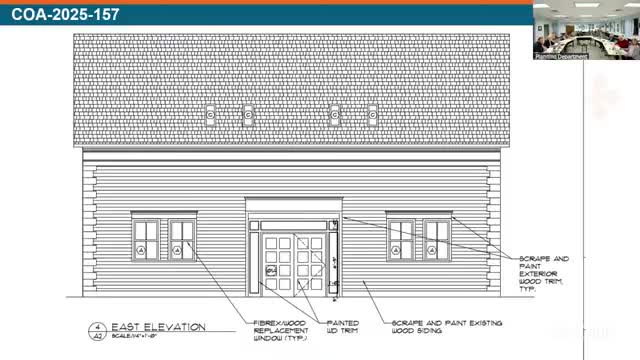Albany HRC approves carriage‑house entry and replacement windows with conditions
October 10, 2025 | Albany City, Albany County, New York
This article was created by AI summarizing key points discussed. AI makes mistakes, so for full details and context, please refer to the video of the full meeting. Please report any errors so we can fix them. Report an error »

The Historic Resources Commission on Wednesday approved, with conditions, a revised application to alter a carriage‑house opening and to replace existing façade windows. The application had been deferred from a prior meeting for additional documentation and detailing.
Planning staff summary: "The primary reasons for the deferral were for the reconfiguration of the entry of the carriage house... and more information about the windows was asked to be provided," said Chris, a planning staff member summarizing the record for the commission.
The applicant presented a revised design that retains the existing trim and trim profiles on the exterior while introducing a built‑out decorative surround and paired doors — one fixed and one 42‑inch in‑swing leaf — set within a roughly 10‑foot opening. The interior includes a small vestibule; the applicant said the proposed doors will be custom wood panel doors and that the decorative surround will match the existing exterior planes.
On windows, the applicant presented documentation and photographs showing advanced wood rot and glazing loss at multiple openings; a consultant and the commission concluded many frames likely require full replacement rather than repair. The applicant proposed Fibrex‑type clad windows as replacements and provided manufacturer cut sheets and sizing information. Commissioners and staff repeatedly asked for measured elevation drawings and section cuts that document existing muntin profiles, sill depths and the plane/ setback of the existing glazing so the replacement detail can be compared precisely to the originals.
Commissioner Marilyn said the central question remaining was not simply whether Fibrex is an acceptable material but how closely a replacement can match existing profiles and setbacks: "I don't think it's a question of whether the Fibrex as a material is appropriate or not. I think we're just looking for ... detailed information as to how the existing dimensions of the components and the placement of the window in the opening that we would typically ... compare to the proposed dimensions." The commission reiterated its past practice that staff may verify final shop drawings against the condition.
Lee Pinkney, a commissioner who spoke during public comment, suggested an alternate treatment for the carriage doors: "Delete all of the glass... I think a more appropriate design would be vertical slats, doors with vertical slats 4 or 5 inches apart in wood," he said.
The motion approved by the commission included two conditions: that the applicant provide measured elevation drawings and section cuts documenting existing windows and that those documents and proposed manufacturer cut sheets be provided to planning staff for comparison and verification; and that the applicant return to the commission for final review and approval of the treatment of the full front entrance opening (doors, sidelights and transom infill) prior to installation. The motion carried; commissioners recorded an affirmative vote in support.
Planning staff summary: "The primary reasons for the deferral were for the reconfiguration of the entry of the carriage house... and more information about the windows was asked to be provided," said Chris, a planning staff member summarizing the record for the commission.
The applicant presented a revised design that retains the existing trim and trim profiles on the exterior while introducing a built‑out decorative surround and paired doors — one fixed and one 42‑inch in‑swing leaf — set within a roughly 10‑foot opening. The interior includes a small vestibule; the applicant said the proposed doors will be custom wood panel doors and that the decorative surround will match the existing exterior planes.
On windows, the applicant presented documentation and photographs showing advanced wood rot and glazing loss at multiple openings; a consultant and the commission concluded many frames likely require full replacement rather than repair. The applicant proposed Fibrex‑type clad windows as replacements and provided manufacturer cut sheets and sizing information. Commissioners and staff repeatedly asked for measured elevation drawings and section cuts that document existing muntin profiles, sill depths and the plane/ setback of the existing glazing so the replacement detail can be compared precisely to the originals.
Commissioner Marilyn said the central question remaining was not simply whether Fibrex is an acceptable material but how closely a replacement can match existing profiles and setbacks: "I don't think it's a question of whether the Fibrex as a material is appropriate or not. I think we're just looking for ... detailed information as to how the existing dimensions of the components and the placement of the window in the opening that we would typically ... compare to the proposed dimensions." The commission reiterated its past practice that staff may verify final shop drawings against the condition.
Lee Pinkney, a commissioner who spoke during public comment, suggested an alternate treatment for the carriage doors: "Delete all of the glass... I think a more appropriate design would be vertical slats, doors with vertical slats 4 or 5 inches apart in wood," he said.
The motion approved by the commission included two conditions: that the applicant provide measured elevation drawings and section cuts documenting existing windows and that those documents and proposed manufacturer cut sheets be provided to planning staff for comparison and verification; and that the applicant return to the commission for final review and approval of the treatment of the full front entrance opening (doors, sidelights and transom infill) prior to installation. The motion carried; commissioners recorded an affirmative vote in support.
View full meeting
This article is based on a recent meeting—watch the full video and explore the complete transcript for deeper insights into the discussion.
View full meeting
