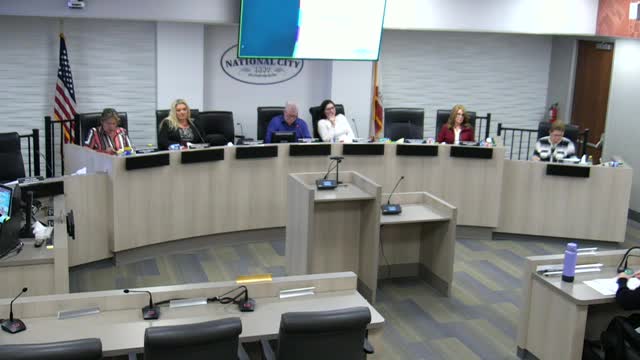Planning commission approves Dutch Bros drive-through at 1838 Sweetwater Road
October 20, 2025 | National City, San Diego County, California
This article was created by AI summarizing key points discussed. AI makes mistakes, so for full details and context, please refer to the video of the full meeting. Please report any errors so we can fix them. Report an error »

The National City Planning Commission unanimously approved a conditional use permit for a drive-through Dutch Bros Coffee at 1838 Sweetwater Road on Oct. 20, 2025. The motion to adopt the resolution passed with all commissioners present.
Staff described the proposal as a 950-square-foot coffee shop with dual drive-through lanes, an exit lane, and queuing capacity for up to 26 vehicles. The applicant proposes hours of operation from 5 a.m. to midnight daily and anticipates employing eight to ten people. The site occupies a half-acre parcel within the Sweetwater Crossing shopping center and would replace an existing vacant Pizza Hut structure.
Assistant planner Sophia Depew summarized the traffic analysis submitted by the applicant, which used experience from other Dutch Bros locations to estimate maximum queuing demand (staff cited an average observed maximum queue of about 17.25 vehicles). Staff concluded the proposed 26-space queuing capacity, person-to-person ordering (no loud drive-through speakers) and an exit lane would keep operations within site-circulation standards and that project-related traffic would not trigger street-system improvements. The city engineer approved an interior turning radius variance from the code-required 25 feet to a 20-foot radius for the site layout.
Design and landscape conditions were required as part of the permit, including a landscape plan and building design details to be finalized at the building-permit stage. Staff also reported the project screened out of CEQA under the infill exemption (CEQA Guidelines §15332) after a vehicle miles traveled (VMT) and local circulation review.
John Caglia, a Dutch Bros representative for Southern California, participated by phone and said the company has one other store currently under construction in the city on Plaza Boulevard and that the Sweetwater Road location would follow standard Dutch Bros operations.
Vice Chair Castle and other commissioners asked clarifying operational questions; the applicant estimated build and permitting timelines that could put opening in late 2026 (construction timelines and building-permit review periods estimated by the applicant and staff). With conditions of approval addressing design, landscaping, and queuing, the commission found the project consistent with the General Plan and municipal code for the MXD-2 zone and approved the conditional use permit as presented.
Next steps include staff finalizing permit conditions and processing building-permit applications; the decision is a notice of decision subject to the usual appeal period.
Staff described the proposal as a 950-square-foot coffee shop with dual drive-through lanes, an exit lane, and queuing capacity for up to 26 vehicles. The applicant proposes hours of operation from 5 a.m. to midnight daily and anticipates employing eight to ten people. The site occupies a half-acre parcel within the Sweetwater Crossing shopping center and would replace an existing vacant Pizza Hut structure.
Assistant planner Sophia Depew summarized the traffic analysis submitted by the applicant, which used experience from other Dutch Bros locations to estimate maximum queuing demand (staff cited an average observed maximum queue of about 17.25 vehicles). Staff concluded the proposed 26-space queuing capacity, person-to-person ordering (no loud drive-through speakers) and an exit lane would keep operations within site-circulation standards and that project-related traffic would not trigger street-system improvements. The city engineer approved an interior turning radius variance from the code-required 25 feet to a 20-foot radius for the site layout.
Design and landscape conditions were required as part of the permit, including a landscape plan and building design details to be finalized at the building-permit stage. Staff also reported the project screened out of CEQA under the infill exemption (CEQA Guidelines §15332) after a vehicle miles traveled (VMT) and local circulation review.
John Caglia, a Dutch Bros representative for Southern California, participated by phone and said the company has one other store currently under construction in the city on Plaza Boulevard and that the Sweetwater Road location would follow standard Dutch Bros operations.
Vice Chair Castle and other commissioners asked clarifying operational questions; the applicant estimated build and permitting timelines that could put opening in late 2026 (construction timelines and building-permit review periods estimated by the applicant and staff). With conditions of approval addressing design, landscaping, and queuing, the commission found the project consistent with the General Plan and municipal code for the MXD-2 zone and approved the conditional use permit as presented.
Next steps include staff finalizing permit conditions and processing building-permit applications; the decision is a notice of decision subject to the usual appeal period.
View full meeting
This article is based on a recent meeting—watch the full video and explore the complete transcript for deeper insights into the discussion.
View full meeting
