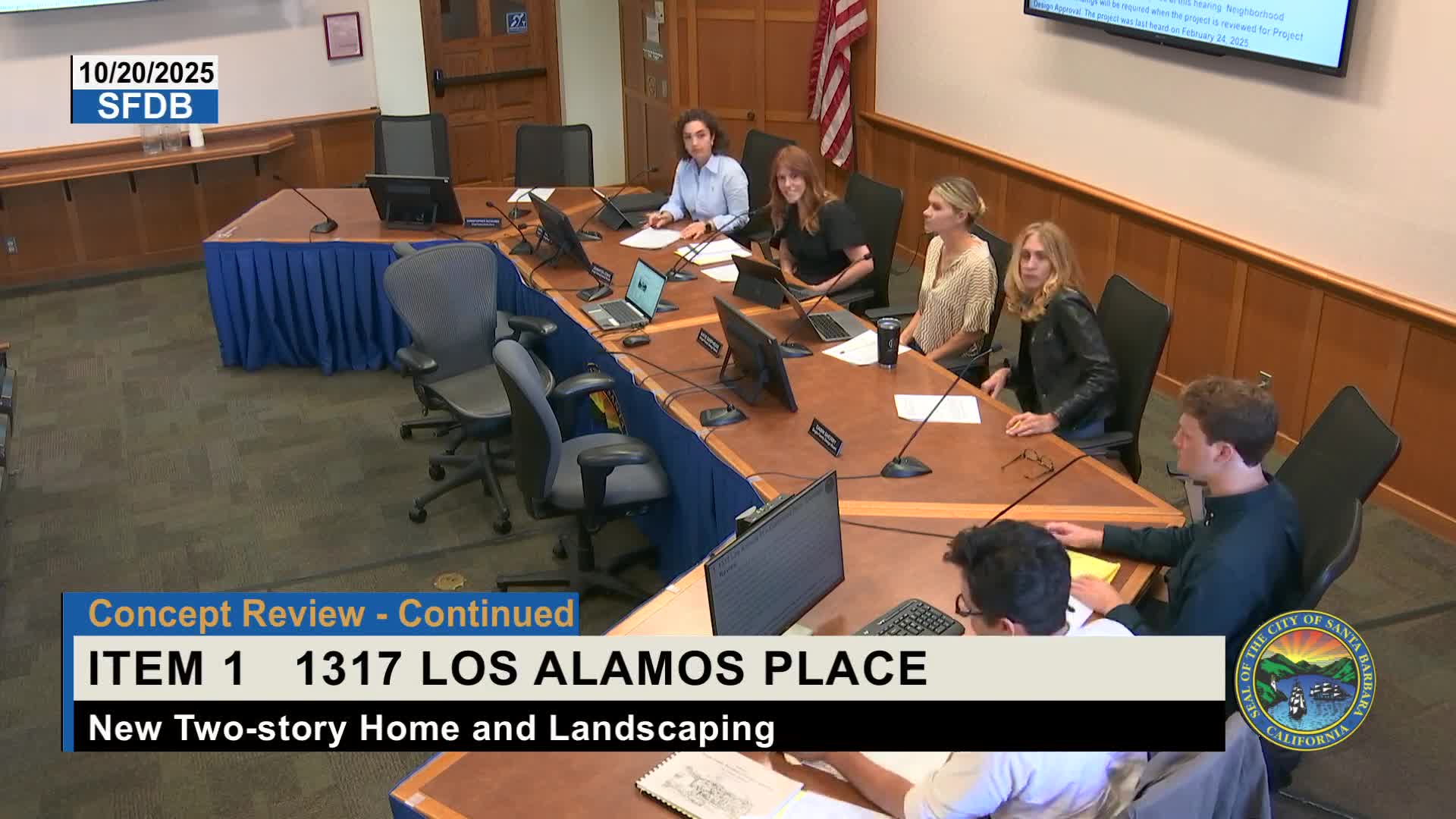Design board sends 1317 Los Alamos concept to full board after applicants shrink visible mass, add screening
October 20, 2025 | Santa Barbara City, Santa Barbara County, California
This article was created by AI summarizing key points discussed. AI makes mistakes, so for full details and context, please refer to the video of the full meeting. Please report any errors so we can fix them. Report an error »

At its Oct. 20 meeting, the Santa Barbara Single Family Design Board voted to continue the concept for 1317 Los Alamos Place to the full board for project design and final approval after applicants presented revisions intended to reduce the structure’s visual weight and address neighbor privacy concerns.
The project proposes a new two‑story, 2,818‑square‑foot main residence with a 469‑square‑foot attached two‑car garage and a separate 733‑square‑foot, two‑bedroom accessory dwelling unit (ADU). Staff said the main residence, garage and site work are ministerial for a coastal exclusion; the ADU requires a coastal development permit by the staff hearing officer. With the ADU included the applicants reported the site would reach 100% of the guideline floor‑to‑lot area ratio (FAR) and 82% without the ADU.
Assistant planner Aaron Stolberg told the board staff was seeking comment on “aesthetic appropriateness, particularly in relation to the upper roof deck, massing, and visual weight of the structure, and to specifically comment on if the project is ready to proceed to design approval.” The applicants said they revised the front elevation, introduced a shed roof to reduce visibility of a guardrail, pulled the ADU one foot from a property line to allow a continuous hedge and reworked the driveway to add planting and reduce hardscape visible from the street.
Architectural presenter Liz Hughes read the board’s previous comments and described changes, including studies of multiple railing options and a shed roof “to minimize visibility of that element and try and bring the visual massing down.” Landscape architect Robert Richards described added screening — a row of trees and new hedges placed to protect privacy for neighboring yards — and said the ADU would be about 5 feet 6 inches from the property line at the closest point and that the main deck was about 15 feet 8 inches from the adjacent property face.
Board members commended the additional 3‑D studies and the revised landscaping. Chair Lewis said the shed roof “is successful in just keeping that seeing the small handrail.” Vice chair Sherry and other members recommended a simpler driveway material palette and suggested studying a stone wainscot on the entry wall as an option. No in‑person public comments were offered at the hearing for this item; one written comment was received and entered into the record.
Board member Lewis moved that the board continue the project to the full board for project design approval and final approval, adding that the board found the size, bulk and scale appropriate and that the planting and screening mitigated privacy concerns. The motion passed on a vote recorded in the meeting as Chair Lewis: yes; Vice chair Sherry: yes; Board member Grafati: yes; Board member Mosley: yes; (one abstention had been recorded earlier on unrelated consent items).
The project proposes a new two‑story, 2,818‑square‑foot main residence with a 469‑square‑foot attached two‑car garage and a separate 733‑square‑foot, two‑bedroom accessory dwelling unit (ADU). Staff said the main residence, garage and site work are ministerial for a coastal exclusion; the ADU requires a coastal development permit by the staff hearing officer. With the ADU included the applicants reported the site would reach 100% of the guideline floor‑to‑lot area ratio (FAR) and 82% without the ADU.
Assistant planner Aaron Stolberg told the board staff was seeking comment on “aesthetic appropriateness, particularly in relation to the upper roof deck, massing, and visual weight of the structure, and to specifically comment on if the project is ready to proceed to design approval.” The applicants said they revised the front elevation, introduced a shed roof to reduce visibility of a guardrail, pulled the ADU one foot from a property line to allow a continuous hedge and reworked the driveway to add planting and reduce hardscape visible from the street.
Architectural presenter Liz Hughes read the board’s previous comments and described changes, including studies of multiple railing options and a shed roof “to minimize visibility of that element and try and bring the visual massing down.” Landscape architect Robert Richards described added screening — a row of trees and new hedges placed to protect privacy for neighboring yards — and said the ADU would be about 5 feet 6 inches from the property line at the closest point and that the main deck was about 15 feet 8 inches from the adjacent property face.
Board members commended the additional 3‑D studies and the revised landscaping. Chair Lewis said the shed roof “is successful in just keeping that seeing the small handrail.” Vice chair Sherry and other members recommended a simpler driveway material palette and suggested studying a stone wainscot on the entry wall as an option. No in‑person public comments were offered at the hearing for this item; one written comment was received and entered into the record.
Board member Lewis moved that the board continue the project to the full board for project design approval and final approval, adding that the board found the size, bulk and scale appropriate and that the planting and screening mitigated privacy concerns. The motion passed on a vote recorded in the meeting as Chair Lewis: yes; Vice chair Sherry: yes; Board member Grafati: yes; Board member Mosley: yes; (one abstention had been recorded earlier on unrelated consent items).
View full meeting
This article is based on a recent meeting—watch the full video and explore the complete transcript for deeper insights into the discussion.
View full meeting
