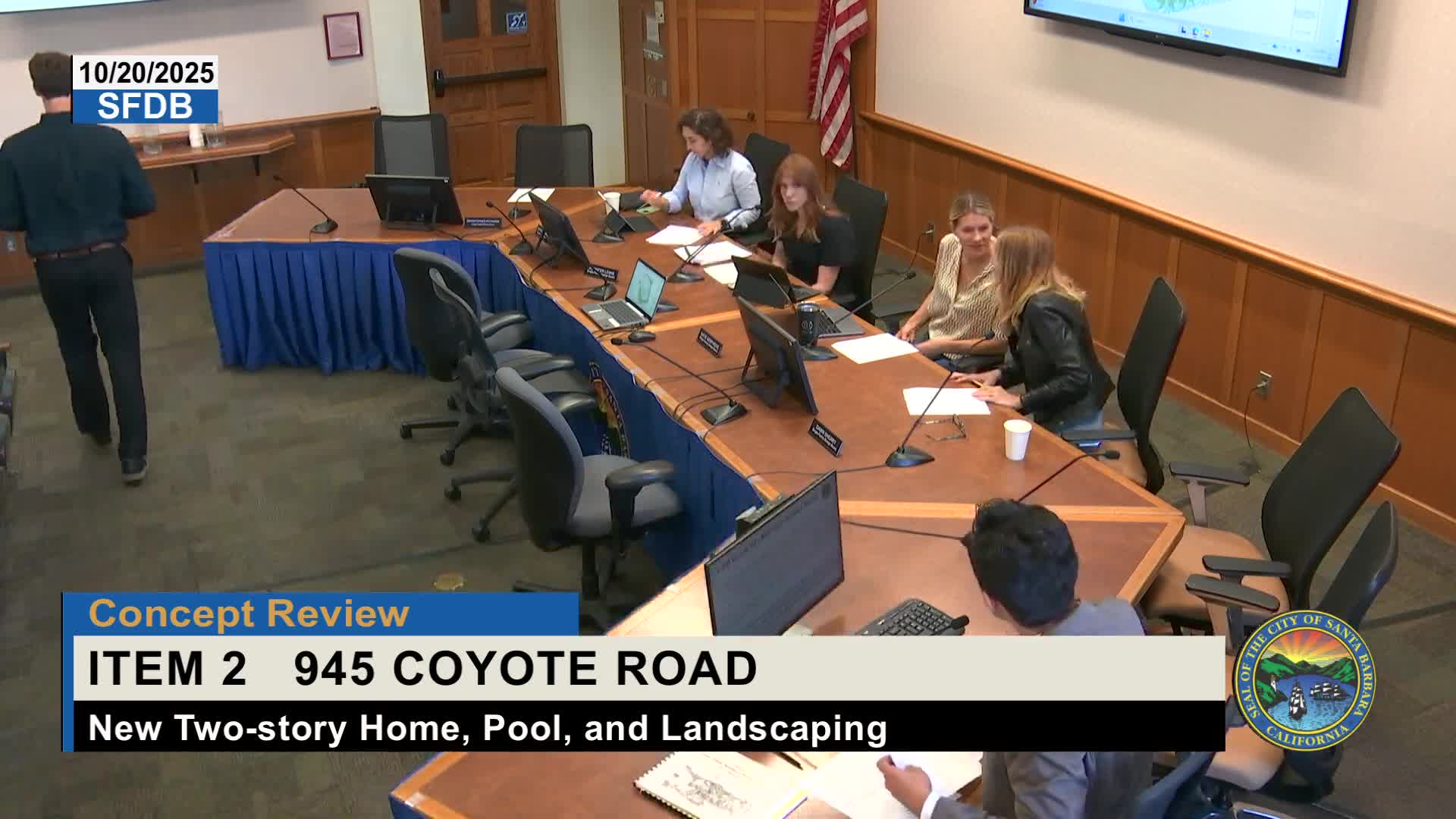Board asks for more public‑view renderings, landscaping and materials details for 945 Coyote Road concept
October 20, 2025 | Santa Barbara City, Santa Barbara County, California
This article was created by AI summarizing key points discussed. AI makes mistakes, so for full details and context, please refer to the video of the full meeting. Please report any errors so we can fix them. Report an error »

The Single Family Design Board on Oct. 20 provided conceptual comments to the design team for a proposed new residence at 945 Coyote Road and requested more detailed public‑view renderings, a clearer materials palette and a conceptual landscaping and tree mitigation plan before the project returns for design review.
Project materials presented by the applicants describe a proposed new 5,535‑square‑foot, two‑story residence on a 95,832‑square‑foot lot with an 800‑square‑foot detached ADU, a new pool and spa. The submittal said four coastal live oaks and two pepper trees are proposed for removal and other trees would be impacted; the applicant identified replacement planting along the Coyote Road frontage and approximately 21 cypress trees proposed for a roadside row. The project submittal reported the proposed total is about 98% of the guideline FAR for the lot.
Principal Norberto Nouri of Nardi Associates described the design concept as an assemblage of vaulted volumes, “breaking down the masses of the house,” and said the team is using concrete vault forms and a muted exterior palette with large transparent openings to take advantage of ocean views. Nouri said the vaults and concrete construction were selected in part because the property is in a fire zone and the owner lost a previous house on the site to fire.
Staff told the board the project is being presented for broad feedback; staff has not found the project compliant with city regulations and the applicant was advised that more than one additional hearing will be required. Project reviewers flagged required findings related to grading, hillside design district requirements, slip‑plot findings and vegetation removal findings at later hearings.
Board members uniformly asked for additional evidence of how the house will appear from public viewpoints and from properties below the site. Members also asked the applicant to provide a clearer tree‑by‑tree map of removals and replacements, and to study the apparent volumetric massing of the garage and taller wings so the design does not read as stacked three stories from downhill views. The board asked for a materials palette that clarifies the vault finishes, guardrail and paving materials and for renderings that show the driveway approach and gate in relation to Coyote Road.
The board passed a motion to continue the item to the full board with the requested deliverables. The vote recorded in the transcript was Board member Grafati: yes; Board member Moslahi: yes; Vice chair Sherry: yes; Chair Lewis: yes; motion passed.
Project materials presented by the applicants describe a proposed new 5,535‑square‑foot, two‑story residence on a 95,832‑square‑foot lot with an 800‑square‑foot detached ADU, a new pool and spa. The submittal said four coastal live oaks and two pepper trees are proposed for removal and other trees would be impacted; the applicant identified replacement planting along the Coyote Road frontage and approximately 21 cypress trees proposed for a roadside row. The project submittal reported the proposed total is about 98% of the guideline FAR for the lot.
Principal Norberto Nouri of Nardi Associates described the design concept as an assemblage of vaulted volumes, “breaking down the masses of the house,” and said the team is using concrete vault forms and a muted exterior palette with large transparent openings to take advantage of ocean views. Nouri said the vaults and concrete construction were selected in part because the property is in a fire zone and the owner lost a previous house on the site to fire.
Staff told the board the project is being presented for broad feedback; staff has not found the project compliant with city regulations and the applicant was advised that more than one additional hearing will be required. Project reviewers flagged required findings related to grading, hillside design district requirements, slip‑plot findings and vegetation removal findings at later hearings.
Board members uniformly asked for additional evidence of how the house will appear from public viewpoints and from properties below the site. Members also asked the applicant to provide a clearer tree‑by‑tree map of removals and replacements, and to study the apparent volumetric massing of the garage and taller wings so the design does not read as stacked three stories from downhill views. The board asked for a materials palette that clarifies the vault finishes, guardrail and paving materials and for renderings that show the driveway approach and gate in relation to Coyote Road.
The board passed a motion to continue the item to the full board with the requested deliverables. The vote recorded in the transcript was Board member Grafati: yes; Board member Moslahi: yes; Vice chair Sherry: yes; Chair Lewis: yes; motion passed.
View full meeting
This article is based on a recent meeting—watch the full video and explore the complete transcript for deeper insights into the discussion.
View full meeting
