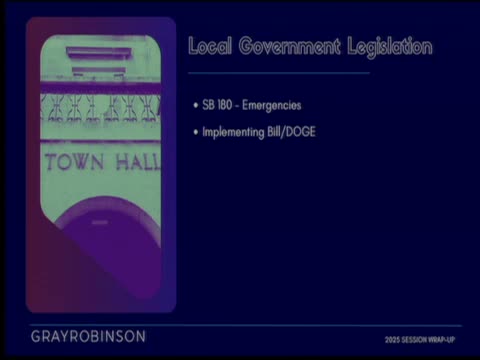Council approves conceptual plan amendment for 13-unit Globe Townhomes on Port St. Lucie Boulevard after traffic concerns raised
October 13, 2025 | Port St. Lucie, St. Lucie County, Florida
This article was created by AI summarizing key points discussed. AI makes mistakes, so for full details and context, please refer to the video of the full meeting. Please report any errors so we can fix them. Report an error »

The Port St. Lucie City Council on Monday approved an amendment to the limited mixed-use (LMD) conceptual plan to allow construction of a 13-unit multifamily project on a 1.2-acre site along Southwest Port St. Lucie Boulevard, replacing a previously approved 2,500-square-foot restaurant concept.
Planning staff presented the application as a reconfiguration of the approved conceptual plan; the zoning is unchanged but the conceptual site plan required council approval to substitute the restaurant with the multifamily plan. Francis Forman of the planning and zoning division said the proposal retained compatibility with the comprehensive plan and that staff and the planning board had recommended approval.
Applicant representatives said the design places a two-story building on the boulevard side and a one-story building along the adjacent single-family residences to provide a step-down transition, and that enhanced landscaping and a masonry wall would screen the development from neighboring homes. The applicant also noted that updated South Florida Water Management District water-quality rules have increased the amount of site area required for stormwater treatment, which made compact commercial layouts more difficult on the constrained lot.
One nearby resident, Jeff Jackman (3242 Southwest Fillmore Street), urged the council to consider traffic and safety on North Globe and nearby streets. Jackman said a prior speed study recorded about 2,100 vehicles a week and an average speed of 38 mph on the street, with some vehicles recorded at speeds above 80 mph; he told council the street is used by children as a play area and worried additional units would increase cut-through traffic.
Council members acknowledged the neighborhood concerns but said the proposed residential use is likely to generate less traffic than the previously proposed restaurant and may be more compatible with adjoining residences. Vice Mayor Carballo asked staff to clarify the LMD allowance; staff confirmed the zoning permits both residential and commercial uses but limits retail to about 50% of a building footprint unless a special exception is approved.
Council asked staff to update traffic counts and consider traffic calming measures on the adjacent streets; staff agreed to perform a new traffic study. After discussion, the council voted to approve ordinance 25-55 to adopt the amended conceptual plan; the motion carried by voice vote.
Planning staff presented the application as a reconfiguration of the approved conceptual plan; the zoning is unchanged but the conceptual site plan required council approval to substitute the restaurant with the multifamily plan. Francis Forman of the planning and zoning division said the proposal retained compatibility with the comprehensive plan and that staff and the planning board had recommended approval.
Applicant representatives said the design places a two-story building on the boulevard side and a one-story building along the adjacent single-family residences to provide a step-down transition, and that enhanced landscaping and a masonry wall would screen the development from neighboring homes. The applicant also noted that updated South Florida Water Management District water-quality rules have increased the amount of site area required for stormwater treatment, which made compact commercial layouts more difficult on the constrained lot.
One nearby resident, Jeff Jackman (3242 Southwest Fillmore Street), urged the council to consider traffic and safety on North Globe and nearby streets. Jackman said a prior speed study recorded about 2,100 vehicles a week and an average speed of 38 mph on the street, with some vehicles recorded at speeds above 80 mph; he told council the street is used by children as a play area and worried additional units would increase cut-through traffic.
Council members acknowledged the neighborhood concerns but said the proposed residential use is likely to generate less traffic than the previously proposed restaurant and may be more compatible with adjoining residences. Vice Mayor Carballo asked staff to clarify the LMD allowance; staff confirmed the zoning permits both residential and commercial uses but limits retail to about 50% of a building footprint unless a special exception is approved.
Council asked staff to update traffic counts and consider traffic calming measures on the adjacent streets; staff agreed to perform a new traffic study. After discussion, the council voted to approve ordinance 25-55 to adopt the amended conceptual plan; the motion carried by voice vote.
View full meeting
This article is based on a recent meeting—watch the full video and explore the complete transcript for deeper insights into the discussion.
View full meeting