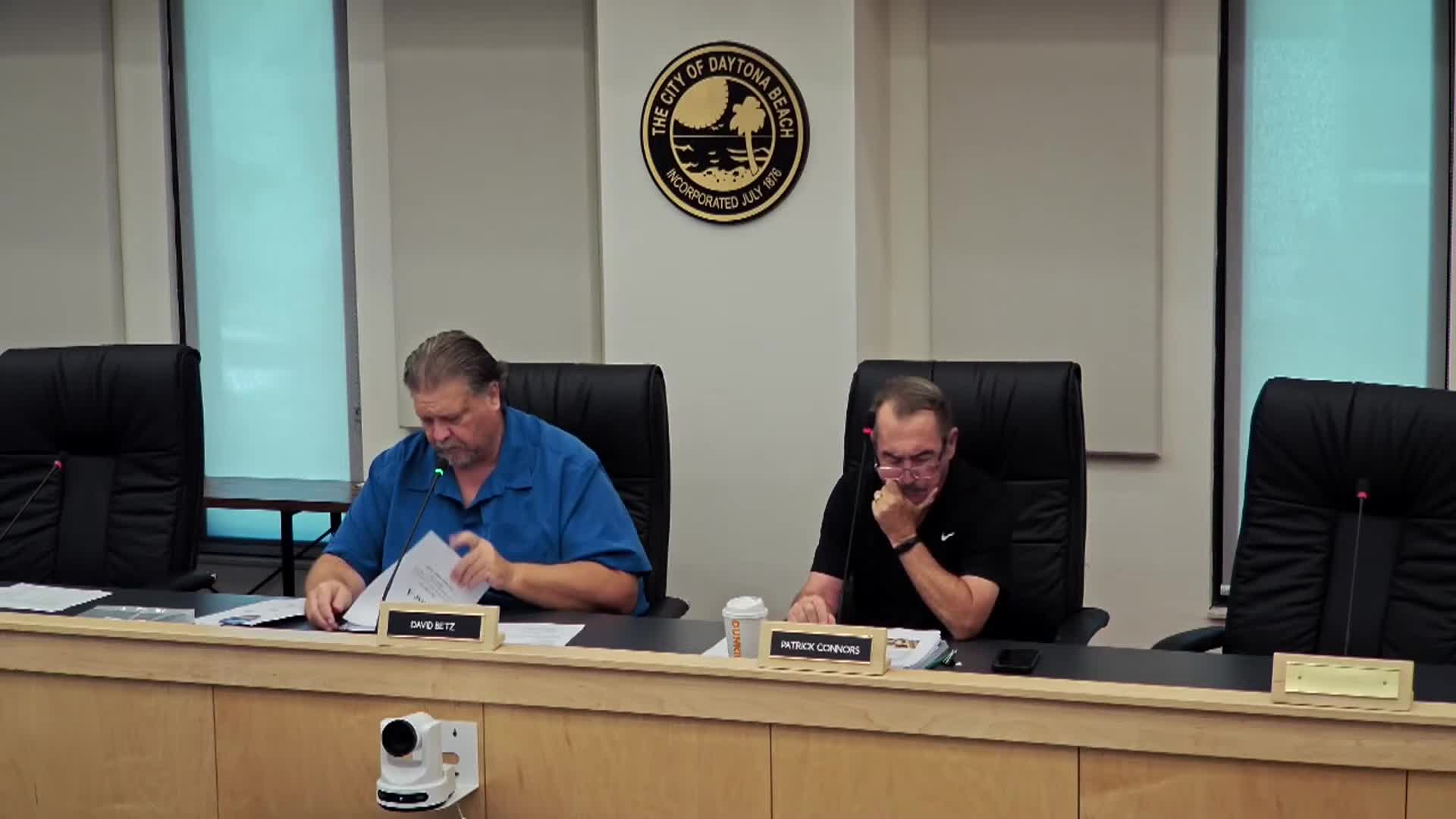Board approves variance for rear patio cover at 1812 North Atlantic Avenue
October 17, 2025 | Daytona Beach City, Volusia County, Florida
This article was created by AI summarizing key points discussed. AI makes mistakes, so for full details and context, please refer to the video of the full meeting. Please report any errors so we can fix them. Report an error »

The Daytona Beach Board of Zoning Adjustments on Oct. 16 approved a variance allowing construction of a hard-roof structure over an existing rear patio at 1812 North Atlantic Avenue.
The variance, BOA2025-022, reduces the minimum required interior side yard setback in the city’s Land Development Code (Article 4, Section 4.2(b), Single Family Residential 5) from 7.5 feet to 5 feet. The approval permits a roughly 38-foot-wide by 14-foot-deep (about 532-square-foot) hard-roof structure over the rear patio and allows increased roof heights in some areas of the home.
Applicant representative Louis A. Vigliotti of LAV Engineering told the board the project had previously received a variance but that the earlier approval expired after design changes and construction delays. Contractor Chris Crowley said the redesign includes engineered trusses and a raised outdoor area; he described the roofing cover as likely to be TPO over a timber truss package. “We were approved for the variance, originally when we started,” Vigliotti said. Crowley added that storm damage and subsequent construction delays contributed to the need to reapply.
No members of the public spoke against the request during the hearing. A board member moved to approve BOA2025-022; the motion was seconded and approved by roll call. The names called and recorded during the roll call for this item were David Katz (yes), Patrick Connors (yes), Charles Cameron (yes) and Leon McCray (yes).
The approval reinstates a previously authorized but lapsed variance so the property owner can proceed with the described structural work. The board did not attach any additional conditions beyond the variance language recited in the staff packet.
The variance, BOA2025-022, reduces the minimum required interior side yard setback in the city’s Land Development Code (Article 4, Section 4.2(b), Single Family Residential 5) from 7.5 feet to 5 feet. The approval permits a roughly 38-foot-wide by 14-foot-deep (about 532-square-foot) hard-roof structure over the rear patio and allows increased roof heights in some areas of the home.
Applicant representative Louis A. Vigliotti of LAV Engineering told the board the project had previously received a variance but that the earlier approval expired after design changes and construction delays. Contractor Chris Crowley said the redesign includes engineered trusses and a raised outdoor area; he described the roofing cover as likely to be TPO over a timber truss package. “We were approved for the variance, originally when we started,” Vigliotti said. Crowley added that storm damage and subsequent construction delays contributed to the need to reapply.
No members of the public spoke against the request during the hearing. A board member moved to approve BOA2025-022; the motion was seconded and approved by roll call. The names called and recorded during the roll call for this item were David Katz (yes), Patrick Connors (yes), Charles Cameron (yes) and Leon McCray (yes).
The approval reinstates a previously authorized but lapsed variance so the property owner can proceed with the described structural work. The board did not attach any additional conditions beyond the variance language recited in the staff packet.
View full meeting
This article is based on a recent meeting—watch the full video and explore the complete transcript for deeper insights into the discussion.
View full meeting