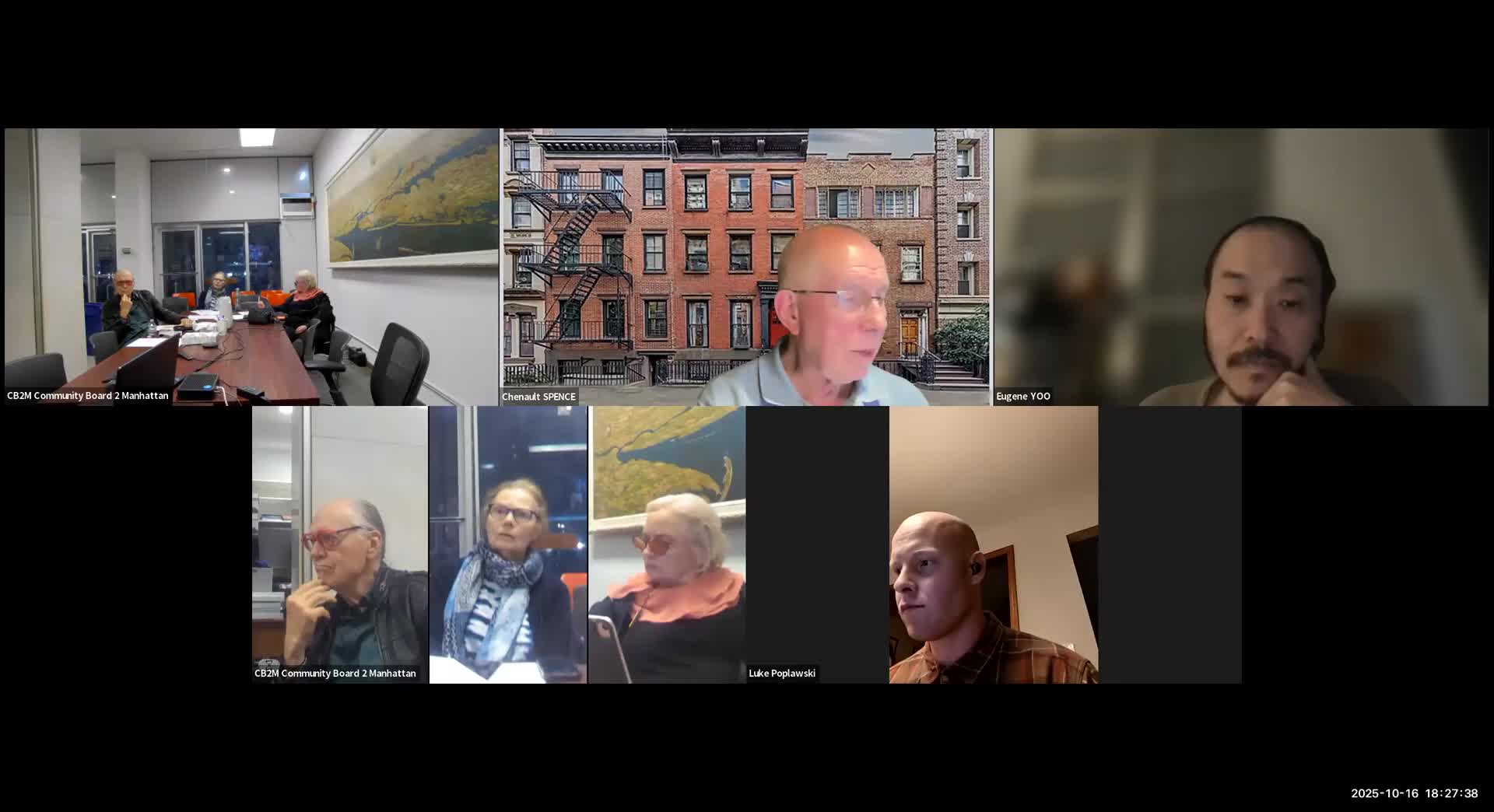Owner seeks permission for ADA ramp at 711 (Charles Street entrance) for new banquet hall use
October 20, 2025 | Manhattan City, New York County, New York
This article was created by AI summarizing key points discussed. AI makes mistakes, so for full details and context, please refer to the video of the full meeting. Please report any errors so we can fix them. Report an error »

The applicant for 711 (presented as a nearby address associated with the proposal) told the Landmarks committee the ramp at Charles Street is part of a Department of Transportation and building‑code requirement tied to a change of use application converting the property to a commercial banquet hall. The presenter described the ramp as concrete with welded steel handrails and concrete steps; draft drawings show a 5‑foot turning radius on the landing and a pedestrian clearance of about 7 feet 9 inches on the sidewalk.
The committee asked whether a powered door opener is proposed; the presenter said the entrance will have a bell and a human‑operated entry and was unsure whether an automatic opener would be installed. Committee members said they would want the metal elements painted black (a common Landmarks preference for metal fixtures) and requested confirmation of paint and handrail finish. One committee member also recommended tightening the stair width to match the ramp and to ensure a landing edge to prevent a wheelchair from accidentally rolling off the stair side of the platform.
The applicant said the ramp and associated railings are intended to meet code and DOT requests; the committee did not take a final vote and asked for the applicant to confirm materials, finish, and door‑opening hardware.
The committee asked whether a powered door opener is proposed; the presenter said the entrance will have a bell and a human‑operated entry and was unsure whether an automatic opener would be installed. Committee members said they would want the metal elements painted black (a common Landmarks preference for metal fixtures) and requested confirmation of paint and handrail finish. One committee member also recommended tightening the stair width to match the ramp and to ensure a landing edge to prevent a wheelchair from accidentally rolling off the stair side of the platform.
The applicant said the ramp and associated railings are intended to meet code and DOT requests; the committee did not take a final vote and asked for the applicant to confirm materials, finish, and door‑opening hardware.
View full meeting
This article is based on a recent meeting—watch the full video and explore the complete transcript for deeper insights into the discussion.
View full meeting
