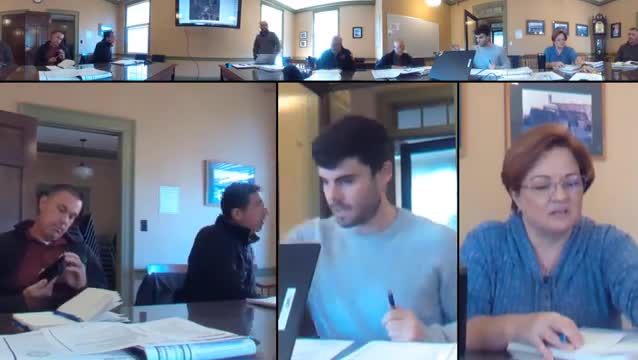Committee reviews proposed 7,400-square-foot barn to expand animal‑assisted therapy at 827 Green Street
October 10, 2025 | Gardner City, Worcester County, Massachusetts
This article was created by AI summarizing key points discussed. AI makes mistakes, so for full details and context, please refer to the video of the full meeting. Please report any errors so we can fix them. Report an error »

Gardner City’s Development Review Committee on Oct. 21, 2025 reviewed a conceptual site plan for a proposed 7,400‑square‑foot barn and support facility at 827 Green Street intended to expand an on‑site animal‑assisted therapy program operated by Gamma.
Committee members heard from Justin McClure, an engineer with McCarty Engineering, who described a 74‑by‑100‑foot building to house offices, meeting rooms, storage and a large indoor area for animals, and said the project would add paved driveway access and 15 parking spaces, including two accessible spaces.
The project team told the committee the building would be served by on‑site septic and a well; the septic design has been submitted to “Gore Health” for review and well size and radius remain under study by a third‑party consultant. The applicant described stormwater measures including a runoff treatment strip along the building, an on‑site stormwater basin to treat driveway runoff, snow storage areas and grading to meet the maximum extent practicable for peak‑flow mitigation; the plan was submitted to planning and conservation and the project team is awaiting a DEP file number.
Committee members raised technical and permitting issues that must be resolved before definitive review. Staff asked for details on erosion control and slope stabilization near wetlands, noting portions of the site are within a 100‑foot buffer and that the building footprint is outside the 60‑foot no‑build area but within the wider buffer. Planning staff recommended adding native shrubs or trees to screen new parking. The building commissioner noted the project is near the 7,500‑square‑foot sprinkler threshold and urged the team to confirm exterior finished dimensions and material storage limits.
Program representatives told the committee the site currently operates an outpatient animal‑assisted therapy program serving young people and employing several clinicians; the indoor arena is intended to reduce cancellations in cold or inclement weather and allow the program to serve more participants. The applicant said there is currently a wait list. Committee members asked about expected daily attendance and were told the program does not currently serve more than 25 people per day.
Other technical topics discussed included: flooring options for the animal arena and offices; the applicant’s plan to reuse an on‑site dumpster and manage compost and other organic waste; ADA access (the building and site will be ADA‑compliant); and submission of semiannual stormwater inspection reports to DPW for an agreed initial period. The applicant said final details on the well radius, septic approvals and stormwater design will be provided during subsequent plan submissions.
No formal action or vote was taken; staff directed the applicant to return with a revised set that addresses conservation comments, erosion control measures, final septic/well specifications and screening/landscaping details before a definitive site plan review.
Committee members heard from Justin McClure, an engineer with McCarty Engineering, who described a 74‑by‑100‑foot building to house offices, meeting rooms, storage and a large indoor area for animals, and said the project would add paved driveway access and 15 parking spaces, including two accessible spaces.
The project team told the committee the building would be served by on‑site septic and a well; the septic design has been submitted to “Gore Health” for review and well size and radius remain under study by a third‑party consultant. The applicant described stormwater measures including a runoff treatment strip along the building, an on‑site stormwater basin to treat driveway runoff, snow storage areas and grading to meet the maximum extent practicable for peak‑flow mitigation; the plan was submitted to planning and conservation and the project team is awaiting a DEP file number.
Committee members raised technical and permitting issues that must be resolved before definitive review. Staff asked for details on erosion control and slope stabilization near wetlands, noting portions of the site are within a 100‑foot buffer and that the building footprint is outside the 60‑foot no‑build area but within the wider buffer. Planning staff recommended adding native shrubs or trees to screen new parking. The building commissioner noted the project is near the 7,500‑square‑foot sprinkler threshold and urged the team to confirm exterior finished dimensions and material storage limits.
Program representatives told the committee the site currently operates an outpatient animal‑assisted therapy program serving young people and employing several clinicians; the indoor arena is intended to reduce cancellations in cold or inclement weather and allow the program to serve more participants. The applicant said there is currently a wait list. Committee members asked about expected daily attendance and were told the program does not currently serve more than 25 people per day.
Other technical topics discussed included: flooring options for the animal arena and offices; the applicant’s plan to reuse an on‑site dumpster and manage compost and other organic waste; ADA access (the building and site will be ADA‑compliant); and submission of semiannual stormwater inspection reports to DPW for an agreed initial period. The applicant said final details on the well radius, septic approvals and stormwater design will be provided during subsequent plan submissions.
No formal action or vote was taken; staff directed the applicant to return with a revised set that addresses conservation comments, erosion control measures, final septic/well specifications and screening/landscaping details before a definitive site plan review.
View full meeting
This article is based on a recent meeting—watch the full video and explore the complete transcript for deeper insights into the discussion.
View full meeting
