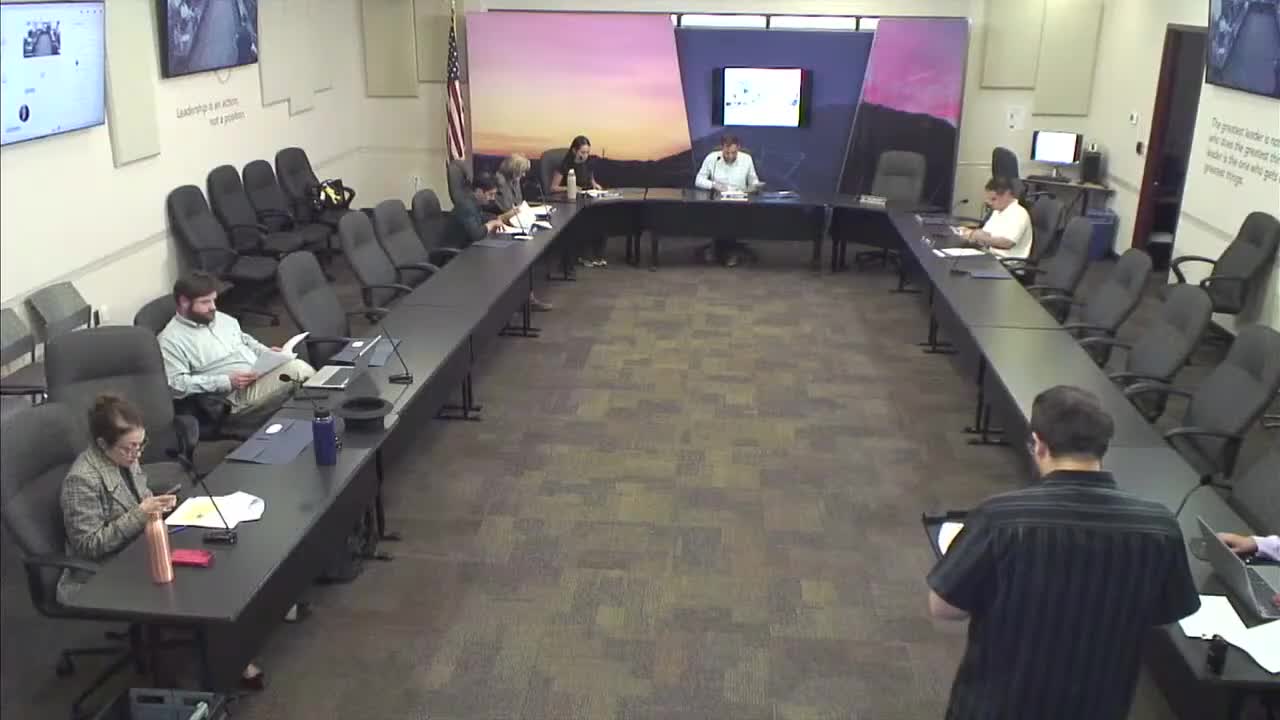Commission tables large rear‑addition proposal in Salata Historic District for redesign
October 17, 2025 | El Paso City, El Paso County, Texas
This article was created by AI summarizing key points discussed. AI makes mistakes, so for full details and context, please refer to the video of the full meeting. Please report any errors so we can fix them. Report an error »

The El Paso Historic Landmark Commission tabled action on a proposed rear addition in the Salata Historic District after commissioners and staff concluded the submitted design would overpower the existing historic house.
Staff described the property as a non‑contributing residence built in 1942 and said the proposed addition would nearly double the home’s size, extend to the same roof height and present an overpowering elevation when viewed from Mount Carmel Avenue. Staff recommended approval with modifications: reduce the addition’s scale, lower or simplify the roof (staff suggested a flat roof), and revise fenestration on the side elevations facing Mount Carmel Avenue to be more compatible.
The owner spoke briefly, explaining the need for additional bedrooms for a large household. Commissioners offered several approaches to reduce the visual impact: lower the top plates or roof height of the addition relative to the original house, introduce more glazing to break up large wall planes, separate the new work from the old with a small connector, rotate the addition, or add landscaping to screen the new elevation. One commissioner suggested a modest rooftop element in place of the former tower to tie the second floor to the building base; staff noted a smaller parapet was already being considered.
After discussion, a commissioner moved to table item number 3 until the next meeting to allow the applicant time to prepare scaled redesign options. The motion was seconded and passed.
Staff described the property as a non‑contributing residence built in 1942 and said the proposed addition would nearly double the home’s size, extend to the same roof height and present an overpowering elevation when viewed from Mount Carmel Avenue. Staff recommended approval with modifications: reduce the addition’s scale, lower or simplify the roof (staff suggested a flat roof), and revise fenestration on the side elevations facing Mount Carmel Avenue to be more compatible.
The owner spoke briefly, explaining the need for additional bedrooms for a large household. Commissioners offered several approaches to reduce the visual impact: lower the top plates or roof height of the addition relative to the original house, introduce more glazing to break up large wall planes, separate the new work from the old with a small connector, rotate the addition, or add landscaping to screen the new elevation. One commissioner suggested a modest rooftop element in place of the former tower to tie the second floor to the building base; staff noted a smaller parapet was already being considered.
After discussion, a commissioner moved to table item number 3 until the next meeting to allow the applicant time to prepare scaled redesign options. The motion was seconded and passed.
View full meeting
This article is based on a recent meeting—watch the full video and explore the complete transcript for deeper insights into the discussion.
View full meeting
