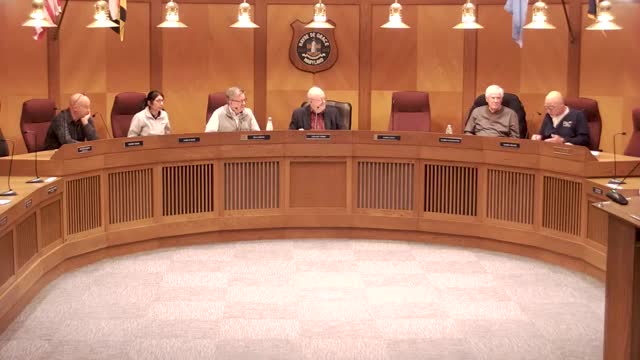Planning panel approves conversion of Lewis Street house to office with 300-sq-ft rear addition
October 17, 2025 | Havre de Grace, Harford County, Maryland
This article was created by AI summarizing key points discussed. AI makes mistakes, so for full details and context, please refer to the video of the full meeting. Please report any errors so we can fix them. Report an error »

The Havre de Grace Planning Commission on Oct. 16 approved a site plan to convert an existing residential building at 552 Lewis Street into a 1,655-square-foot office and to add approximately 300 square feet to the rear (permit number 20260069).
Applicant Lisa Scott Coleman, who owns the adjacent funeral establishment and purchased the vacant house about eight years ago, told the commission she intends to move client meeting and office space into the house so the funeral-home chapel can be used more fully for viewings and services. "We're trying to expand the funeral home somewhat by moving the office where we meet and make arrangements with families into the home to then open up the funeral home for viewings and services a little bit more," Coleman said.
Eric Lawrence, associate city planner, summarized staff�findings. The lot consolidation recorded June 10, 2024, creates a combined parcel of about 12,000 square feet that includes the 1,655-square-foot house and a 1,280-square-foot existing funeral establishment. The applicant relies on a shared-parking agreement with the Havre de Grace Colored School Museum and an additional agreement with Mount Zion Baptist Church for overflow; the shared parking agreements were reviewed previously by the Board of Appeals. The department noted that APF (adequate public facilities) requirements are satisfied, and that the Department of Public Works provided a letter dated Sept. 17, 2025 addressing water/sewer issues.
The Historic Preservation Commission reviewed facade and elevation materials on Oct. 14; staff said formal comments would be forwarded to the applicant when available. Commissioners asked about the building�orientation and addressing because the proposed office entrance faces South Freedom Lane while the property carries a Lewis Street address; the applicant and staff explained the relocated entrance is intended to keep approach paths combined with the funeral home's entry and minimize neighborhood impact. The commission closed the record and approved the site plan by roll call; each commissioner present voted aye.
The approval allows the applicant to proceed with the conversion and the modest addition consistent with the RO zoning district, subject to any final Historic Preservation Commission comments and standard building and DPW permits.
Applicant Lisa Scott Coleman, who owns the adjacent funeral establishment and purchased the vacant house about eight years ago, told the commission she intends to move client meeting and office space into the house so the funeral-home chapel can be used more fully for viewings and services. "We're trying to expand the funeral home somewhat by moving the office where we meet and make arrangements with families into the home to then open up the funeral home for viewings and services a little bit more," Coleman said.
Eric Lawrence, associate city planner, summarized staff�findings. The lot consolidation recorded June 10, 2024, creates a combined parcel of about 12,000 square feet that includes the 1,655-square-foot house and a 1,280-square-foot existing funeral establishment. The applicant relies on a shared-parking agreement with the Havre de Grace Colored School Museum and an additional agreement with Mount Zion Baptist Church for overflow; the shared parking agreements were reviewed previously by the Board of Appeals. The department noted that APF (adequate public facilities) requirements are satisfied, and that the Department of Public Works provided a letter dated Sept. 17, 2025 addressing water/sewer issues.
The Historic Preservation Commission reviewed facade and elevation materials on Oct. 14; staff said formal comments would be forwarded to the applicant when available. Commissioners asked about the building�orientation and addressing because the proposed office entrance faces South Freedom Lane while the property carries a Lewis Street address; the applicant and staff explained the relocated entrance is intended to keep approach paths combined with the funeral home's entry and minimize neighborhood impact. The commission closed the record and approved the site plan by roll call; each commissioner present voted aye.
The approval allows the applicant to proceed with the conversion and the modest addition consistent with the RO zoning district, subject to any final Historic Preservation Commission comments and standard building and DPW permits.
View full meeting
This article is based on a recent meeting—watch the full video and explore the complete transcript for deeper insights into the discussion.
View full meeting
