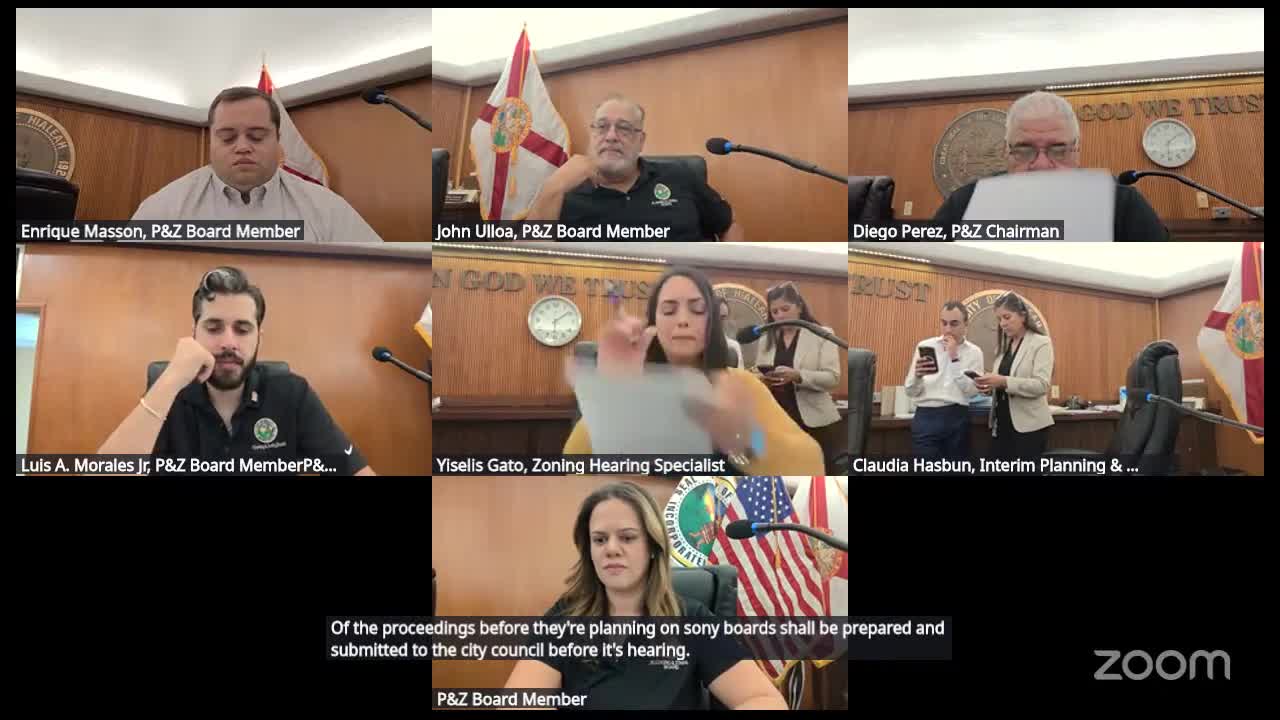Hialeah planning board approves rezoning for East Fourth Avenue mixed‑use project with daycare after public concern
October 16, 2025 | Hialeah, Miami-Dade County, Florida
This article was created by AI summarizing key points discussed. AI makes mistakes, so for full details and context, please refer to the video of the full meeting. Please report any errors so we can fix them. Report an error »

The City of Hialeah Planning and Zoning Board on Oct. 15 voted to recommend rezoning and multiple variances for a proposed four‑story mixed‑use development at 4595 East Fourth Avenue, allowing 20 residential units above about 5,546 square feet of ground‑floor commercial space that the applicant says will include a daycare with a maximum capacity of 112 children and nine employees.
The rezoning from R‑1 (single‑family) to R‑3 (multifamily) and the related variances — including zero‑foot interior south and rear setbacks where 15 feet are required and permission for two parking spaces to back into East 40th Street — were approved with conditions by a majority of the board. Staff had recommended approval with conditions, including submitting landscaping, noise‑mitigation and traffic analysis at site plan stage and entering a declaration of restrictions tying development to the approved plans.
The application, presented by attorney Cesar Mestre on behalf of JRS 4595, LC, described a development reduced to four stories at the request of council after an earlier six‑story proposal. Mestre said the ground floor would host commercial office uses and a daycare; he told the board the project's parking plan provides 38 spaces and that the proposal uses density and amenity incentive points available in the Neighborhood Business District overlay.
During public comment, a resident who did not provide a name argued against placing a daycare inside an apartment building and said tearing down older single‑family homes to build multi‑story structures was undesirable. “I don't like the idea of a day care in the apartment building ... I don't feel that it's safe,” the resident said. The board did not require a special‑use permit for the daycare because the property is within the MBD overlay and the proposed uses fall within the overlay's allowances, but members discussed circulation, south‑elevation mitigation and documentation of the project’s “hardships” for setback variances.
Board members voted to approve the rezoning and variances with conditions. The motion to approve with conditions was moved by Board member Enriquez and seconded by Board member Mason. The vote recorded in the meeting transcript was: Morales — yes; Perez — yes; Mason — yes; Enriquez — yes; Riawa — no. The staff conditions include submission of a traffic analysis at site plan, demonstration of required incentive points at site plan or construction, mitigation measures for the south elevation (lighting diffusion and noise‑reducing finishes), and administrative approval of exterior colors at the site plan stage.
If the council adopts the board’s recommendation, staff advised that a formal resolution and final decision will be prepared and the applicant must obtain building permits and comply with the site‑plan conditions noted by staff. The land‑use change referenced in the staff presentation was adopted previously by ordinance number 2025‑050, which amended the property’s future land use from low‑density to medium‑density residential.
The rezoning from R‑1 (single‑family) to R‑3 (multifamily) and the related variances — including zero‑foot interior south and rear setbacks where 15 feet are required and permission for two parking spaces to back into East 40th Street — were approved with conditions by a majority of the board. Staff had recommended approval with conditions, including submitting landscaping, noise‑mitigation and traffic analysis at site plan stage and entering a declaration of restrictions tying development to the approved plans.
The application, presented by attorney Cesar Mestre on behalf of JRS 4595, LC, described a development reduced to four stories at the request of council after an earlier six‑story proposal. Mestre said the ground floor would host commercial office uses and a daycare; he told the board the project's parking plan provides 38 spaces and that the proposal uses density and amenity incentive points available in the Neighborhood Business District overlay.
During public comment, a resident who did not provide a name argued against placing a daycare inside an apartment building and said tearing down older single‑family homes to build multi‑story structures was undesirable. “I don't like the idea of a day care in the apartment building ... I don't feel that it's safe,” the resident said. The board did not require a special‑use permit for the daycare because the property is within the MBD overlay and the proposed uses fall within the overlay's allowances, but members discussed circulation, south‑elevation mitigation and documentation of the project’s “hardships” for setback variances.
Board members voted to approve the rezoning and variances with conditions. The motion to approve with conditions was moved by Board member Enriquez and seconded by Board member Mason. The vote recorded in the meeting transcript was: Morales — yes; Perez — yes; Mason — yes; Enriquez — yes; Riawa — no. The staff conditions include submission of a traffic analysis at site plan, demonstration of required incentive points at site plan or construction, mitigation measures for the south elevation (lighting diffusion and noise‑reducing finishes), and administrative approval of exterior colors at the site plan stage.
If the council adopts the board’s recommendation, staff advised that a formal resolution and final decision will be prepared and the applicant must obtain building permits and comply with the site‑plan conditions noted by staff. The land‑use change referenced in the staff presentation was adopted previously by ordinance number 2025‑050, which amended the property’s future land use from low‑density to medium‑density residential.
View full meeting
This article is based on a recent meeting—watch the full video and explore the complete transcript for deeper insights into the discussion.
View full meeting