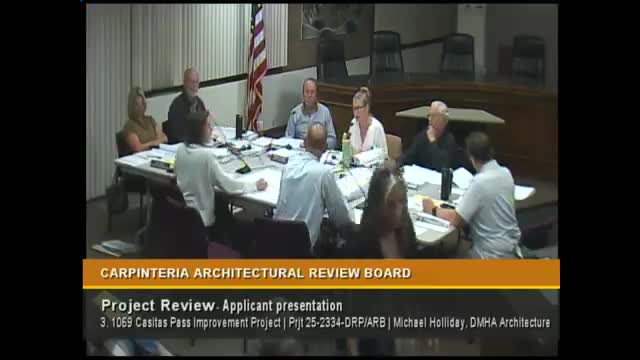ARB grants preliminary OK to Cypress Apartments renovation at 4956 Fifth St., including new trees and stucco wall
October 17, 2025 | Carpinteria City, Santa Barbara County, California
This article was created by AI summarizing key points discussed. AI makes mistakes, so for full details and context, please refer to the video of the full meeting. Please report any errors so we can fix them. Report an error »

The Carpinteria Architectural Review Board granted preliminary approval Oct. 16 to renovations at the Cypress Apartments, 4956 Fifth Street. The project will convert two existing three-bedroom units into four one-bedroom units (increasing the total unit count from 7 to 9 under a state density bonus), enclose part of the ground-floor portico for a bike and storage room, upgrade windows and doors, replace exterior stucco with a smooth trowel finish, and install a low, meandering stucco wall along the front in place of the existing chain-link fence.
Applicants Daryl and Kirsten Becker with Becker Studios presented the design, and staff noted the project’s eligibility for a state density bonus because the proposal includes deed-restricted affordable units and is within a half-mile of a transit station. The owners will provide two units as low-income deed-restricted units as part of the density bonus. The proposed landscaping retains the Monterey cypress and Canary Island palm and adds native shrubs, groundcover and vines along side yards; staff observed no landscape lighting is currently proposed.
Board members praised the decision to leave the building footprint largely intact. Cochair O'Connor and others asked the applicants to consider adding a window or other daylighting solution to a living/kitchen space in one of the converted units that otherwise would lack a direct window, and to confirm the new handrail design, paver and finish details for the new stucco wall. Several board members complimented the color palette and noted the proposed smooth trowel stucco and darker window frames are an appropriate contemporary interpretation of the building’s existing style.
The board’s motion for preliminary approval included the condition that the applicants return with final details — window placement and daylighting in the converted units, construction-level handrail details, and final samples for stucco color and texture — before final sign-off. The motion carried unanimously.
Applicants Daryl and Kirsten Becker with Becker Studios presented the design, and staff noted the project’s eligibility for a state density bonus because the proposal includes deed-restricted affordable units and is within a half-mile of a transit station. The owners will provide two units as low-income deed-restricted units as part of the density bonus. The proposed landscaping retains the Monterey cypress and Canary Island palm and adds native shrubs, groundcover and vines along side yards; staff observed no landscape lighting is currently proposed.
Board members praised the decision to leave the building footprint largely intact. Cochair O'Connor and others asked the applicants to consider adding a window or other daylighting solution to a living/kitchen space in one of the converted units that otherwise would lack a direct window, and to confirm the new handrail design, paver and finish details for the new stucco wall. Several board members complimented the color palette and noted the proposed smooth trowel stucco and darker window frames are an appropriate contemporary interpretation of the building’s existing style.
The board’s motion for preliminary approval included the condition that the applicants return with final details — window placement and daylighting in the converted units, construction-level handrail details, and final samples for stucco color and texture — before final sign-off. The motion carried unanimously.
View full meeting
This article is based on a recent meeting—watch the full video and explore the complete transcript for deeper insights into the discussion.
View full meeting
