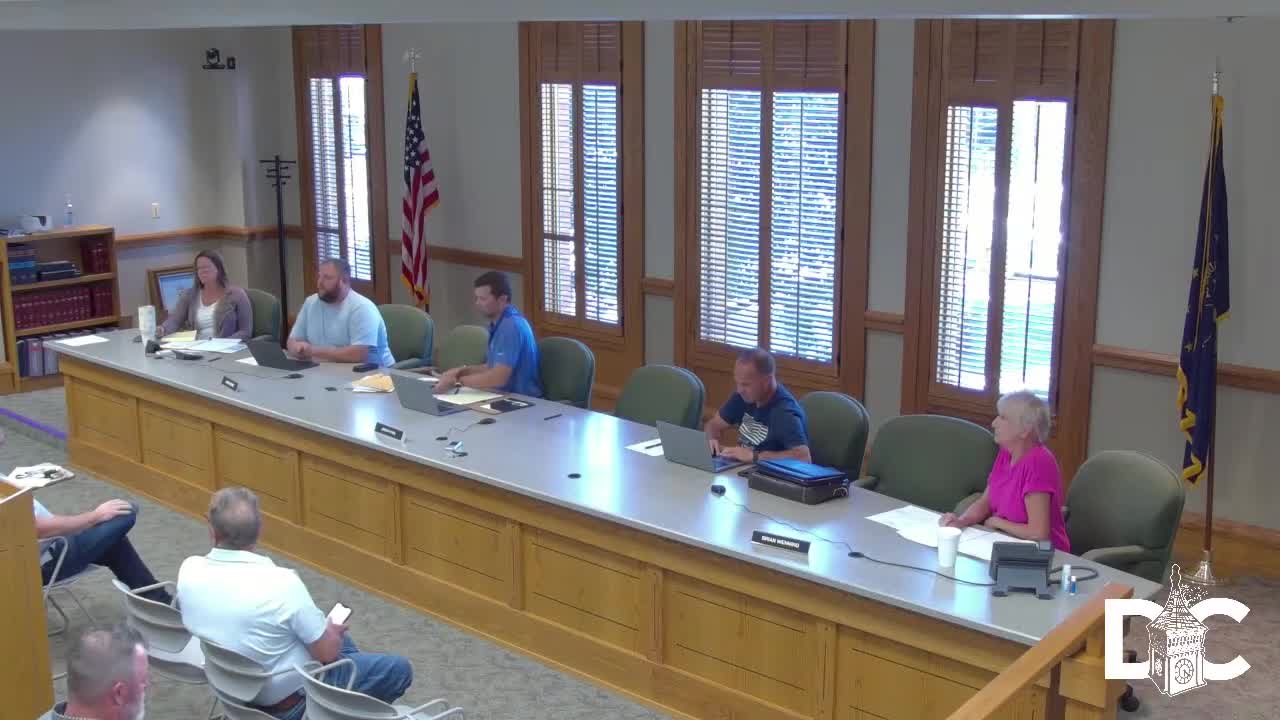Commissioners and contractors discuss fairgrounds community building finishes, access and utilities
September 27, 2025 | Decatur County, Indiana
This article was created by AI summarizing key points discussed. AI makes mistakes, so for full details and context, please refer to the video of the full meeting. Please report any errors so we can fix them. Report an error »

Decatur County officials and project contractors used the Sept. 26 special session to resolve several finish and systems decisions for the new fairgrounds community building and to ask staff for follow‑up cost estimates on optional work.
Why it matters: choices about flooring, door hardware, access control, generator hookups and drainage affect building cost, accessibility and event operations at the county fairgrounds.
Key points and directions: county staff and contractors agreed on using luxury vinyl tile (LVT) for the office area and epoxy flooring for restrooms, the kitchen, the hallway under the mezzanine and the base of the stairs; sealed concrete will remain in the large exhibit area. Commissioners asked contractors to provide a cost estimate to epoxy the rest of the exhibit area with a textured finish to reduce slip risk. Contractors will supply true material samples and room visualizations so extension office staff can pick final color palettes. The extension office requested an L‑shaped counter in the front office (18 inches deep facing the window, 30 inches on the return, 36‑inch height) and discussed whether that countertop will be a change order.
Security, accessibility and systems: commissioners directed that (1) exterior doors and the 100/100B entry doors be keyed the same to simplify event access and master keying, (2) a Knox box is already installed and a master key strategy will be provided, and (3) staff explore internal strikes, maglocks and card/fob access options now while frames are exposed so later retrofits are less disruptive. On backup power, the group requested a conduit and a manual transfer hookup sized for the county’s mobile generator and a means to prevent backfeed; staff will coordinate a transfer‑switch plan and schedule with the contractor while mechanical work is exposed.
Site work: project staff said they will route downspouts and drainage to the existing drainage tile near the livestock barns and the hog wash rack area; Brad Schutte will coordinate excavation with David Vandeberd for the north side drainage tie‑in. Commissioners also discussed allowing stubbed conduit runs and a buried vault near the north side for future electrical or communications needs so lines can be routed later without cutting finished concrete.
Event logistics and storage: the commissioners and contractors discussed storing tables and chairs in racks to move equipment to the mezzanine (using a telehandler or forklift) and asked that the furniture allowance include racks or carts to transport seating and tables; staff will confirm whether racks are included in current allowances or will be a separate procurement.
Next steps: contractors will produce sample boards, pricing for optional epoxy coverage and a scope for conduit/vault work; county staff will coordinate color decisions with Extension Office staff (including Chris Bogle and other Extension staff), confirm counter dimensions and return with cost implications and any change‑order needs.
Why it matters: choices about flooring, door hardware, access control, generator hookups and drainage affect building cost, accessibility and event operations at the county fairgrounds.
Key points and directions: county staff and contractors agreed on using luxury vinyl tile (LVT) for the office area and epoxy flooring for restrooms, the kitchen, the hallway under the mezzanine and the base of the stairs; sealed concrete will remain in the large exhibit area. Commissioners asked contractors to provide a cost estimate to epoxy the rest of the exhibit area with a textured finish to reduce slip risk. Contractors will supply true material samples and room visualizations so extension office staff can pick final color palettes. The extension office requested an L‑shaped counter in the front office (18 inches deep facing the window, 30 inches on the return, 36‑inch height) and discussed whether that countertop will be a change order.
Security, accessibility and systems: commissioners directed that (1) exterior doors and the 100/100B entry doors be keyed the same to simplify event access and master keying, (2) a Knox box is already installed and a master key strategy will be provided, and (3) staff explore internal strikes, maglocks and card/fob access options now while frames are exposed so later retrofits are less disruptive. On backup power, the group requested a conduit and a manual transfer hookup sized for the county’s mobile generator and a means to prevent backfeed; staff will coordinate a transfer‑switch plan and schedule with the contractor while mechanical work is exposed.
Site work: project staff said they will route downspouts and drainage to the existing drainage tile near the livestock barns and the hog wash rack area; Brad Schutte will coordinate excavation with David Vandeberd for the north side drainage tie‑in. Commissioners also discussed allowing stubbed conduit runs and a buried vault near the north side for future electrical or communications needs so lines can be routed later without cutting finished concrete.
Event logistics and storage: the commissioners and contractors discussed storing tables and chairs in racks to move equipment to the mezzanine (using a telehandler or forklift) and asked that the furniture allowance include racks or carts to transport seating and tables; staff will confirm whether racks are included in current allowances or will be a separate procurement.
Next steps: contractors will produce sample boards, pricing for optional epoxy coverage and a scope for conduit/vault work; county staff will coordinate color decisions with Extension Office staff (including Chris Bogle and other Extension staff), confirm counter dimensions and return with cost implications and any change‑order needs.
View full meeting
This article is based on a recent meeting—watch the full video and explore the complete transcript for deeper insights into the discussion.
View full meeting
