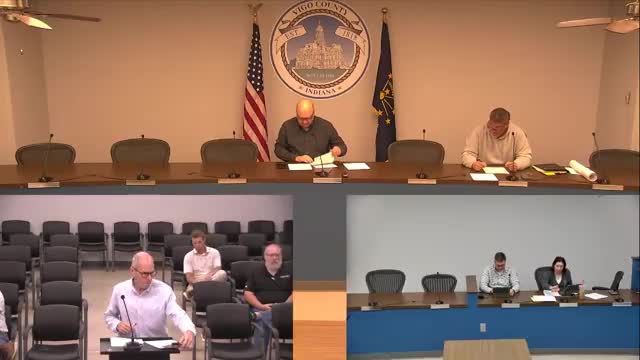Terre Haute panel approves variances for Next Step Foundation’s five‑duplex Redemption Subdivision
October 02, 2025 | Vigo County, Indiana
This article was created by AI summarizing key points discussed. AI makes mistakes, so for full details and context, please refer to the video of the full meeting. Please report any errors so we can fix them. Report an error »

The City of Terre Haute Board of Zoning Appeals voted at its October 2025 meeting to approve variances and a special‑use request that will allow Next Step Foundation Inc. to subdivide property and build five duplexes in the Farrington Grove neighborhood.
The action “will allow us to build five new duplexes on existing vacant ground within the Farrington Grove subdivision,” attorney Tim Fears, representing Next Step Foundation, said, adding the project is an infill effort intended to “beautify and intensify the housing development in the area.” The foundation told the board it has been awarded a $2,500,000 grant to construct the units.
City planning staff summarized the petitioner’s requests and recommended approval with conditions. The petition (BCA 19‑25) seeks multiple variances from City Code, including a 10‑foot reduction from the 50‑foot required lot width for several lots and relief from the 6,600‑square‑foot minimum lot size for some lots. The applicant also requested permission for a joint hard‑surface parking facility and a special use under section 10‑1‑81(b)(3) to operate a residential facility “for persons requiring additional consideration” on the listed properties. The proposed subdivision is called Redemption Subdivision and would split several larger parcels to create five lots intended for duplexes.
Staff told the board the proposal includes shared hard‑surface parking to meet the minimum parking requirement for the duplexes, and that Engineering had reviewed the plans and provided a favorable recommendation, subject to plan approval. Engineering and Building Inspection must certify that all special‑use and subdivision requirements are met, and the area plan commission must approve the Redemption Subdivision before building permits may be issued.
Planning staff noted several items that were not provided with the application: the number of residents who would occupy the residential facility, the level or plan for supervision, and detailed operational information for the special use. Staff also reported that parts of the application appeared to use county setback standards rather than City of Terre Haute code setbacks; any final site plan must meet city setback and drainage requirements. The staff report said strict application of the ordinance would create an unnecessary hardship because many preexisting lots in the neighborhood do not meet current minimum lot size standards; the proposed new lots are approximately the same size as surrounding lots.
A board member moved to approve the petition and a second was recorded; the motion passed by voice vote. The approval was granted with the conditions identified by staff: Engineering plan approval, Building Inspection sign‑off for special‑use requirements, and area plan commission approval of the Redemption Subdivision.
Next steps for the project include the area plan commission hearing on the subdivision and the required Engineering and Building Inspection approvals. The board’s action allows the petitioner to proceed to those steps but does not itself authorize construction or building permits.
The action “will allow us to build five new duplexes on existing vacant ground within the Farrington Grove subdivision,” attorney Tim Fears, representing Next Step Foundation, said, adding the project is an infill effort intended to “beautify and intensify the housing development in the area.” The foundation told the board it has been awarded a $2,500,000 grant to construct the units.
City planning staff summarized the petitioner’s requests and recommended approval with conditions. The petition (BCA 19‑25) seeks multiple variances from City Code, including a 10‑foot reduction from the 50‑foot required lot width for several lots and relief from the 6,600‑square‑foot minimum lot size for some lots. The applicant also requested permission for a joint hard‑surface parking facility and a special use under section 10‑1‑81(b)(3) to operate a residential facility “for persons requiring additional consideration” on the listed properties. The proposed subdivision is called Redemption Subdivision and would split several larger parcels to create five lots intended for duplexes.
Staff told the board the proposal includes shared hard‑surface parking to meet the minimum parking requirement for the duplexes, and that Engineering had reviewed the plans and provided a favorable recommendation, subject to plan approval. Engineering and Building Inspection must certify that all special‑use and subdivision requirements are met, and the area plan commission must approve the Redemption Subdivision before building permits may be issued.
Planning staff noted several items that were not provided with the application: the number of residents who would occupy the residential facility, the level or plan for supervision, and detailed operational information for the special use. Staff also reported that parts of the application appeared to use county setback standards rather than City of Terre Haute code setbacks; any final site plan must meet city setback and drainage requirements. The staff report said strict application of the ordinance would create an unnecessary hardship because many preexisting lots in the neighborhood do not meet current minimum lot size standards; the proposed new lots are approximately the same size as surrounding lots.
A board member moved to approve the petition and a second was recorded; the motion passed by voice vote. The approval was granted with the conditions identified by staff: Engineering plan approval, Building Inspection sign‑off for special‑use requirements, and area plan commission approval of the Redemption Subdivision.
Next steps for the project include the area plan commission hearing on the subdivision and the required Engineering and Building Inspection approvals. The board’s action allows the petitioner to proceed to those steps but does not itself authorize construction or building permits.
View full meeting
This article is based on a recent meeting—watch the full video and explore the complete transcript for deeper insights into the discussion.
View full meeting
