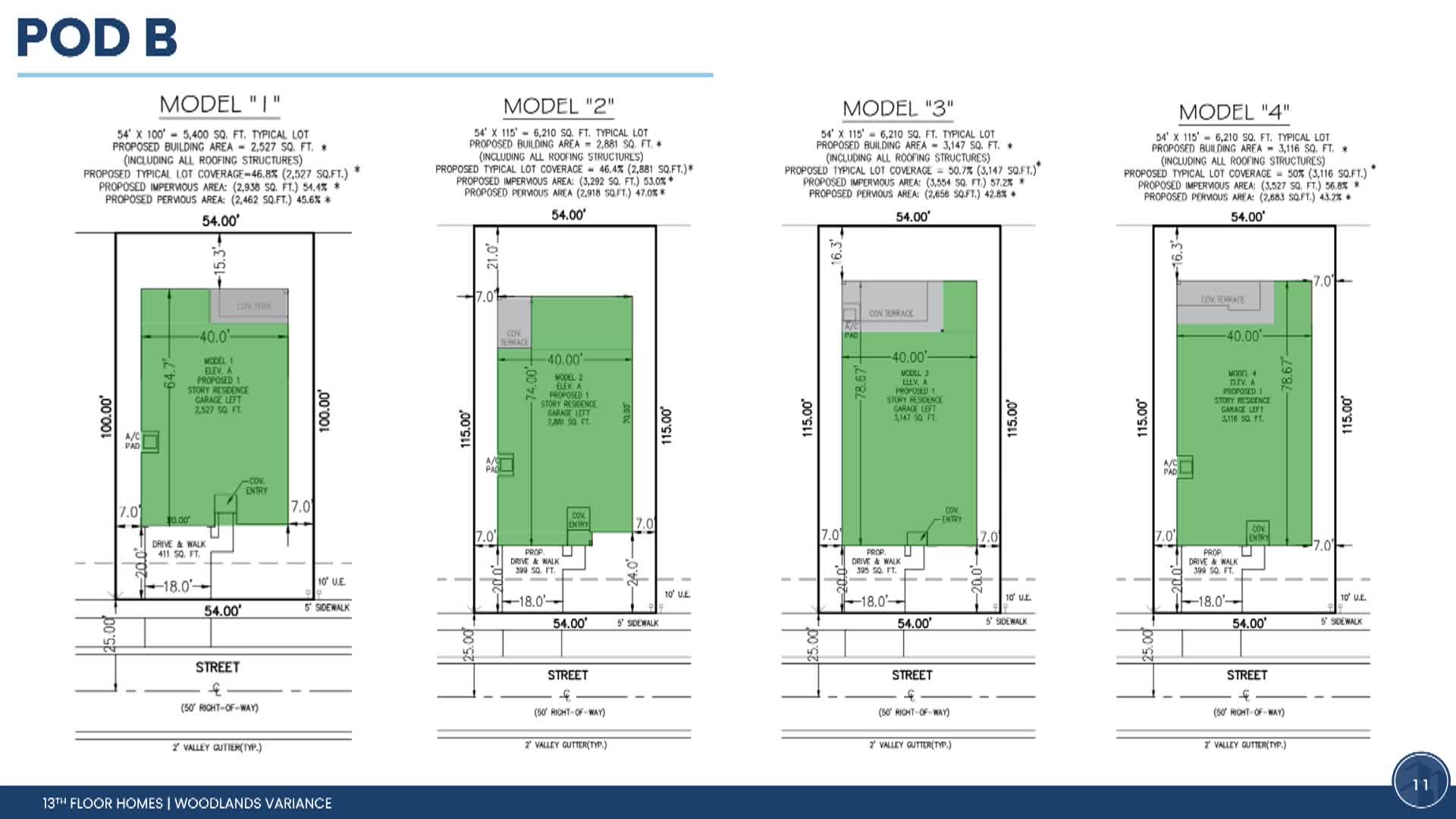Tamarac Planning Board Reviews Woodlands Country Club Variance for Increased Lot Coverage
October 01, 2025 | Tamarac, Broward County, Florida
This article was created by AI summarizing key points discussed. AI makes mistakes, so for full details and context, please refer to the video of the full meeting. Please report any errors so we can fix them. Report an error »

The Tamarac Planning Board meeting on October 1, 2025, focused on a significant variance request related to the redevelopment of the former Woodlands Golf Course. The proposal, presented by Woodlands Club Holdings, LLP, seeks approval for increased lot coverage for residential properties within the development.
Robert Johnson, the senior planner for the Community Development Department, outlined the request to allow for a maximum roof area coverage of up to 54.9% in certain residential pods, exceeding the previously approved limit of 44%. The development encompasses 276.476 acres, with plans for 335 single-family homes across nine residential pods, while preserving 160 acres of open space.
The variance request is rooted in the unique shape and size of the lots, many of which are pie-shaped or have larger back areas due to the site's former use as a golf course. Johnson emphasized that the covered terraces, which are integral to the homes, contribute significantly to the lot coverage calculations. The proposed models will adhere to a mid-century architectural style and will not exceed 30 feet in height.
The Planning Board discussed the implications of the variance, noting that it would allow for 14 additional home models, enhancing the diversity of housing options in the area. The Director of Community Development expressed support for the variance, citing special circumstances that justify the request and affirming that it would not be contrary to public interest.
The board is expected to forward a favorable recommendation to the City Commission for their meeting on October 22, 2025, contingent upon the submission of a letter from the architect confirming the validity of the previously approved architectural plans. This development aligns with the city's strategic goal of enhancing quality of life and promoting inclusive community growth.
Robert Johnson, the senior planner for the Community Development Department, outlined the request to allow for a maximum roof area coverage of up to 54.9% in certain residential pods, exceeding the previously approved limit of 44%. The development encompasses 276.476 acres, with plans for 335 single-family homes across nine residential pods, while preserving 160 acres of open space.
The variance request is rooted in the unique shape and size of the lots, many of which are pie-shaped or have larger back areas due to the site's former use as a golf course. Johnson emphasized that the covered terraces, which are integral to the homes, contribute significantly to the lot coverage calculations. The proposed models will adhere to a mid-century architectural style and will not exceed 30 feet in height.
The Planning Board discussed the implications of the variance, noting that it would allow for 14 additional home models, enhancing the diversity of housing options in the area. The Director of Community Development expressed support for the variance, citing special circumstances that justify the request and affirming that it would not be contrary to public interest.
The board is expected to forward a favorable recommendation to the City Commission for their meeting on October 22, 2025, contingent upon the submission of a letter from the architect confirming the validity of the previously approved architectural plans. This development aligns with the city's strategic goal of enhancing quality of life and promoting inclusive community growth.
View full meeting
This article is based on a recent meeting—watch the full video and explore the complete transcript for deeper insights into the discussion.
View full meeting