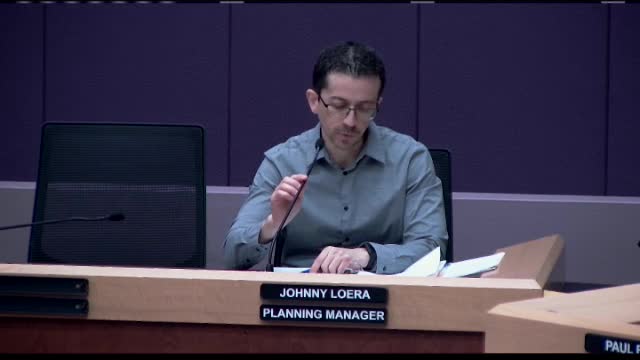City Proposes Increased Garage Size Regulations with Architectural Standards
October 02, 2025 | Bullhead City, Mohave County, Arizona
This article was created by AI summarizing key points discussed. AI makes mistakes, so for full details and context, please refer to the video of the full meeting. Please report any errors so we can fix them. Report an error »

Homeowners in Bullhead City may soon have the opportunity to build larger garages, thanks to a proposal discussed at the recent Planning and Zoning Commission meeting. Currently, residents can construct accessory structures, like garages, that are up to 50% larger than their home’s living space. For example, a 1,000 square foot home can accommodate a 1,500 square foot garage.
The new proposal, brought forth by a developer, seeks to increase this allowance to 150% of the living space, allowing for a potential 2,500 square foot garage for the same 1,000 square foot home. However, this increase comes with stricter architectural standards. Unlike the current regulations, which permit metal structures with basic finishes, the proposed changes would require garages exceeding the 50% limit to be built with conventional materials such as stucco, brick, or block.
These new standards aim to enhance the aesthetic appeal of larger garages, mandating features like varying roof heights and architectural details to avoid monotonous designs. Despite the potential for larger garages, homeowners must still adhere to existing lot coverage and setback regulations, which could limit the size based on the specific dimensions of their property.
The proposal marks a significant shift from previous regulations that restricted garage sizes. While some community members expressed support for the idea of larger garages, the meeting highlighted the importance of maintaining architectural integrity in residential areas. As discussions continue, the commission will weigh the benefits of increased garage space against the need for cohesive neighborhood aesthetics.
The new proposal, brought forth by a developer, seeks to increase this allowance to 150% of the living space, allowing for a potential 2,500 square foot garage for the same 1,000 square foot home. However, this increase comes with stricter architectural standards. Unlike the current regulations, which permit metal structures with basic finishes, the proposed changes would require garages exceeding the 50% limit to be built with conventional materials such as stucco, brick, or block.
These new standards aim to enhance the aesthetic appeal of larger garages, mandating features like varying roof heights and architectural details to avoid monotonous designs. Despite the potential for larger garages, homeowners must still adhere to existing lot coverage and setback regulations, which could limit the size based on the specific dimensions of their property.
The proposal marks a significant shift from previous regulations that restricted garage sizes. While some community members expressed support for the idea of larger garages, the meeting highlighted the importance of maintaining architectural integrity in residential areas. As discussions continue, the commission will weigh the benefits of increased garage space against the need for cohesive neighborhood aesthetics.
View full meeting
This article is based on a recent meeting—watch the full video and explore the complete transcript for deeper insights into the discussion.
View full meeting
