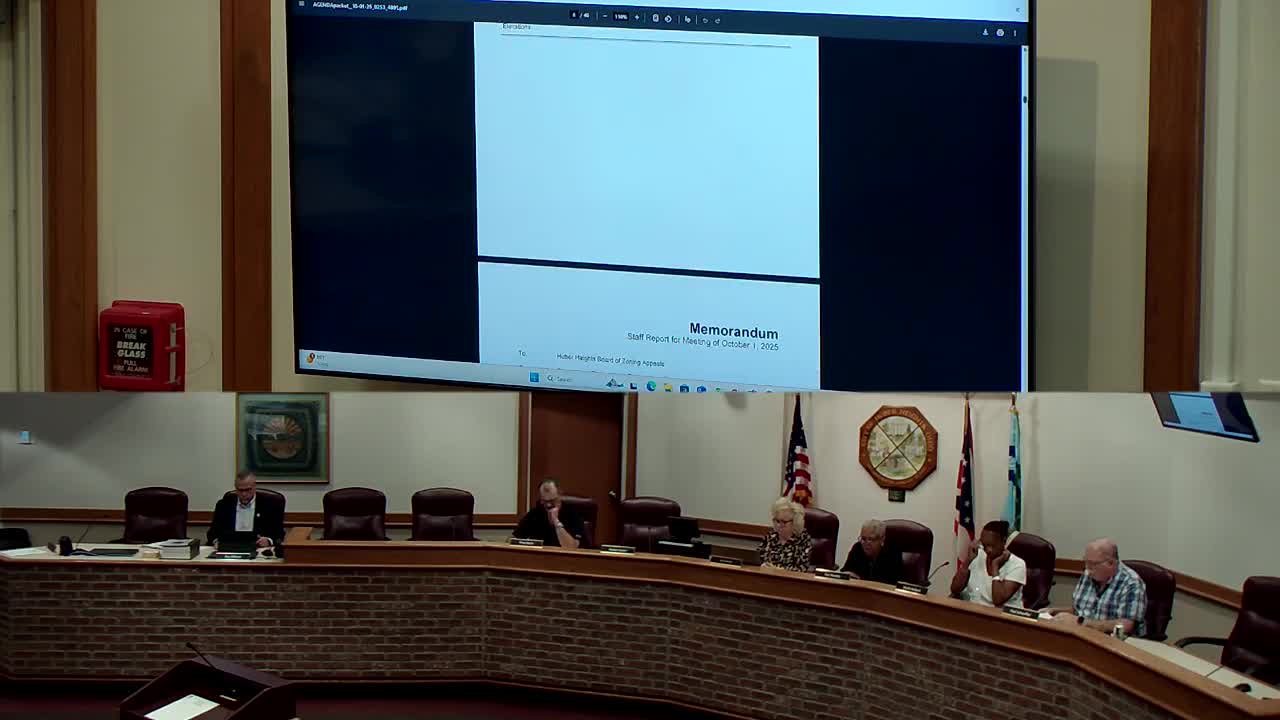Homeowners Seek Variances for Garage and Carport Installations Across Multiple Locations
October 01, 2025 | Huber Heights, Montgomery County, Ohio
This article was created by AI summarizing key points discussed. AI makes mistakes, so for full details and context, please refer to the video of the full meeting. Please report any errors so we can fix them. Report an error »

Residents of Huber Heights are set to see a new detached garage added to a home on Evergreen Circle following a recent meeting of the Board of Zoning Appeals. The board approved a variance request for the property located at 6838 Evergreen Circle, allowing the construction of a detached garage in the side yard, which is typically restricted under current zoning codes.
The proposed garage will feature a breezeway connecting it to the existing attached garage, with materials that match the home, including a brick front and siding. The variance was necessary due to zoning regulations that require accessory buildings to be at least five feet from the main structure and restrict their placement within certain yard areas.
City staff reported no objections to the variance from adjacent property owners, and no responses were received from neighbors regarding the request. The engineering department also expressed no concerns about the project. Additionally, the local Homeowners Association (HOA) president confirmed that the design of the garage aligns with community standards, alleviating any potential issues related to neighborhood covenants.
This decision marks a significant step for the homeowner, enabling them to enhance their property while maintaining compliance with city regulations. The board's approval reflects a collaborative effort between the homeowner, city officials, and the community, ensuring that the development aligns with local standards and neighborly considerations. As construction plans move forward, residents can look forward to the completion of this new structure, which promises to blend seamlessly with the existing neighborhood aesthetic.
The proposed garage will feature a breezeway connecting it to the existing attached garage, with materials that match the home, including a brick front and siding. The variance was necessary due to zoning regulations that require accessory buildings to be at least five feet from the main structure and restrict their placement within certain yard areas.
City staff reported no objections to the variance from adjacent property owners, and no responses were received from neighbors regarding the request. The engineering department also expressed no concerns about the project. Additionally, the local Homeowners Association (HOA) president confirmed that the design of the garage aligns with community standards, alleviating any potential issues related to neighborhood covenants.
This decision marks a significant step for the homeowner, enabling them to enhance their property while maintaining compliance with city regulations. The board's approval reflects a collaborative effort between the homeowner, city officials, and the community, ensuring that the development aligns with local standards and neighborly considerations. As construction plans move forward, residents can look forward to the completion of this new structure, which promises to blend seamlessly with the existing neighborhood aesthetic.
View full meeting
This article is based on a recent meeting—watch the full video and explore the complete transcript for deeper insights into the discussion.
View full meeting
