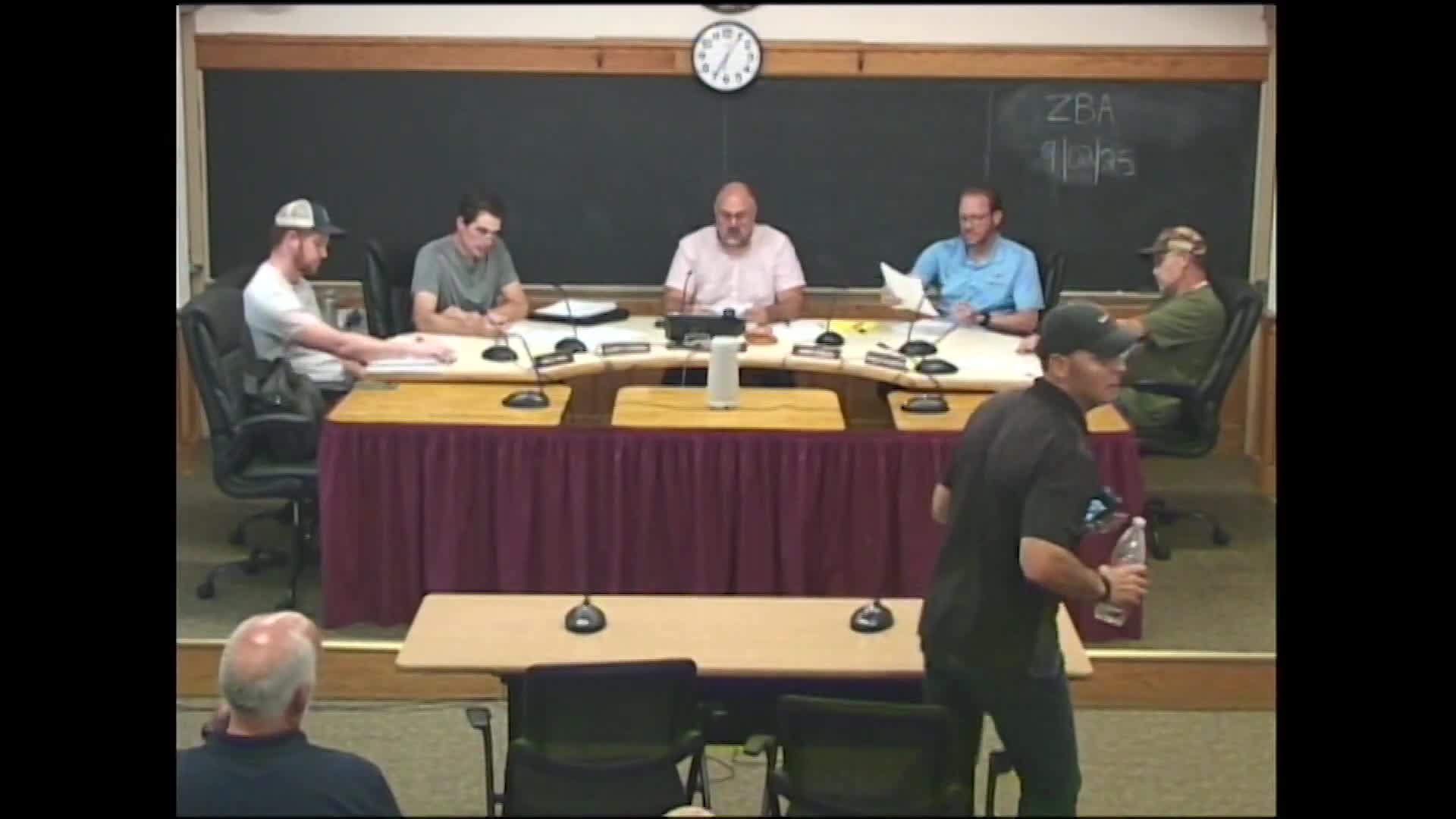Springfield Architect Koric Discusses Extension Plans for Stevens Park Road Residence
September 04, 2025 | Town of Charlton, Worcester County, Massachusetts
Thanks to Scribe from Workplace AI , all articles about Massachusetts are free for you to enjoy throughout 2025!

This article was created by AI using a video recording of the meeting. It summarizes the key points discussed, but for full details and context, please refer to the video of the full meeting. Link to Full Meeting
Koric explained that the current layout includes a walkout basement but lacks a staircase connecting the upper and lower levels. The proposed changes aim to square off the back corner of the house, which would not alter the existing side lot lines. This adjustment is intended to enhance the home's usability while maintaining compliance with local zoning regulations.
The board members engaged in a thorough review of the proposal, discussing the implications of the topography and the existing structures on the property. They noted that the project would involve removing a portion of the existing deck and converting part of it into an enclosed space, while the remainder would remain unchanged.
As the meeting progressed, board members expressed confidence in the proposal, citing the ample space between the property and neighboring homes. They acknowledged that the requested relief from certain zoning setbacks was reasonable given the circumstances. The discussion included clarifications on the specific measurements of the setbacks, ensuring that all aspects of the proposal were accurately represented.
After addressing any potential concerns from the public, the board moved to close the public portion of the meeting, signaling a step forward in the approval process for the project. The atmosphere was one of collaboration and careful consideration, as board members worked to balance the needs of the applicant with the community's zoning regulations.
As the meeting concluded, the board's positive reception of the proposal hinted at a favorable outcome for the homeowners looking to enhance their living space while adhering to the town's zoning laws. The decision will not only impact the homeowners but also set a precedent for future developments in the area, reflecting the ongoing evolution of Charlton's residential landscape.
Converted from Zoning Board of Appeals Meeting September 2, 2025 meeting on September 04, 2025
Link to Full Meeting
Comments
View full meeting
This article is based on a recent meeting—watch the full video and explore the complete transcript for deeper insights into the discussion.
View full meeting
